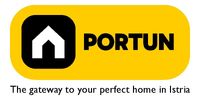1/18


Single-family detached house 181 m², new, Vrsar
Vrsar€ 1,400,000
Note
Listing updated on 04/25/2025
Description
This description has been translated automatically by Google Translate and may not be accurate
reference: 20817
A modern holiday home with three bedrooms and a large swimming pool is ideally located in a typical rural setting not far from Vrsar. Since the house is located on a slope, even from the level of the pool there is an open view of agricultural land and green hills. The modernly designed living space is spread over two floors, of which the upper one is intended for the sleeping area, and the living area and auxiliary rooms are located on the ground floor. Thanks to the large sliding walls, the house looks very airy, and at the same time excellent communication with the terrace is ensured. The terrace has the role of an outdoor space for socializing and relaxing, either by the pool or in the summer kitchen with dining room. It should be mentioned that the terrace is built in three levels, separated from each other by several steps, which makes the whole house appear lively and dynamic. A small green oasis with Mediterranean plants is planned in the extension of the lowest terrace. Set at just few kilometers from the nearest beach, this modern house is an excellent option for a larger family looking for a modern property in Istria. LocationIstria represents an ideal combination of crystal clear sea, hills and valleys, playful rivers and waterfalls, sun-drenched vineyards and numerous historical and cultural sights. On the west coast of Istria, on a hill next to the sea coast, here lies Vrsar - a place of magical sea views, vivid colors and typical Mediterranean beauty. Idyllic location on the edge of a small village in the hinterland of Vrsar, where the house is positioned, offers numerous amenities:Sea | Beach 9 km Services | Food store 5 km - Cafe or bar 5 km - Inn or restaurant 5 km - Elementary School 5 km - Pharmacy 5 km Sports and fun | Soccer field 5 km - Basketball court 5 km - Water Park Aquacolors 11 km - Special forest vegetation reserve "Kontija" 3 km - Adventure park 10 km Nearby towns | Poreč 14 km - Rovinj 21 km Traffic | Highway entry Medaki 5 km - Pula Airport 44 km Attractions | Abandoned medieval town Dvigrad 17 km - Geomorphological nature monument Baredine Pit 21 km About the propertyThe estate which extends to 914 square meters comprises: House | 3 Bedrooms - 3 Bathrooms - 2 Floors - 181,30 m2Summer kitchen | 1 Floor - 13,00 m2Swimming pool | 40,00 m2LayoutThe modern house, with 181 square meters, is spread over two floors, namely the ground floor and the 1st floor. Ground floor | The entrance to the house is on the ground floor. This 102,23 m2 floor includes a living room with kitchen and dining room 60,35 m2, a walk in closet, a lavatory, a corridor, an covered entrance, a boiler room, a wellness, a laundry, 2x storage space and a storage space for bicycles. First floor | Internal straight stairs lead to the upper level, that is to the 1st floor. This 78,80 m2 level features three bedrooms with en suite bathrooms and a corridor. The two key rooms in this house are The living room with kitchen and dining room | Ground floor - Northeast facing - Large glass walls - Exit to the yard - Modern sofa set - TV - Wood fireplace Piazzeta - Modern lighting - Island kitchen Scandalo - Household appliances Miele - Large table - 8 ChairsThe outdoor kitchen | Southeast facing - Exit to the yard - Single-line kitchen - Modern design - Equipped with household appliances - Table - 8 ChairsAbout the houseThe entrance to the house is on the ground floor level, from the northeast side, and vertical communication takes place via an internal staircase. The basic architectural characteristics of this new multi-story building are:• Floors | Ground floor + First floor• Orientation | Northeast• External walls | Styrofoam insulation + Block brick wall | Stone wall + Styrofoam insulation + Block brick wall• Concrete slab floors• Roof | Pitched roof covered with clay tiles• Parking for two cars• Construction began in 2022/12 | Construction is underwayFurniture and equipmentFurniture | Modern furniture Gervasoni & MiniformsEquipment | Lighting Flos, Faro, Klus, Diomede, Francesconi - Modern sanitary ware Catalano & PaffoniJoinery | PVC joinery with double glazing - Aluminum shutters - PVC entry door - Minimalist interior doorsMultimedia | TV - SAT TVHeating and cooling | Underfloor heating - Fan coils - Fireplace - wood Piazzeta - Heat pumps Mitsubishi - Combined water boiler - ChimneyFlooring | MicrotoppingOutdoor spaceFences | HedgeDriveway | Metal door - Motor drive - Slide openingPedestrian entrance | Metal doorOutdoor relaxation area• Skimmer pool | Concrete construction - Pool liner: Ceramic tiles - Salt water (disinfection by chlorine electrolysis) - Water heating • Sunbathing area paved with decking | Deckchairs - Shower - Beach lighting - Sofa set Services• Connection to the power grid | 17,5 kW• Connection to the water supply network• Septic tank• Unpaved public access road | Distance to the paved road 190 mReal estate statusThe land is located entirely within the boundaries of the construction area. D
Features
- Type
- Single-family detached house
- Contract
- Sale
- Lift
- No
- Surface
- 181 m²
- Rooms
- 3
- Bedrooms
- 3
- Kitchen
- Kitchen diner
- Bathrooms
- 3
- Furnished
- Yes
Price information
- Price
- € 1,400,000
- Price per m²
- 7,735 €/m²
Energy efficiency
Year of construction
2024Condition
New / Under constructionEnergy certification
Exempt
Additional options
















