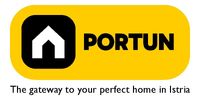1/16


Single-family detached house 217 m², new, Žminj
Žminj€ 779,000
Note
Listing updated on 04/25/2025
Description
This description has been translated automatically by Google Translate and may not be accurate
reference: 20886
In the heart of Istria, surrounded by untouched nature, lies a new house in Provençal style, perfect for those seeking luxury and privacy. This villa, enveloped by forest, offers peace and tranquility while being just a few minutes" drive from Žminj and other key amenities. With three spacious bedrooms, three bathrooms, and an additional WC, it is ideal for comfortable living. Superior insulation and high-quality construction ensure energy efficiency, while a fireplace, underfloor heating, and fan coil units create a perfect atmosphere throughout the year. The exterior is adorned with a large 45 m2 pool with a pebble tec finish, and the spacious yard offers numerous possibilities for additional features.The house is designed to meet the highest standards of modern living while harmoniously blending into the natural surroundings. Built with high-quality materials – a solid masonry structure with insulation, reinforced concrete floors, and a sloping roof covered with canal tiles. The interior exudes warmth thanks to wooden flooring, while ceramic tiles in the bathrooms ensure durability and easy maintenance.The ground floor consists of a spacious living room, dining area, and kitchen, a bedroom with a private bathroom and wardrobe, a covered terrace, an additional WC, and a hallway. An internal staircase leads to the first floor, where two more bedrooms are located, each with a private bathroom and wardrobe. This layout ensures functionality and privacy, whether the house is used for family living or as an investment for luxury tourism.Large glass surfaces provide plenty of natural light and a breathtaking forest view, while its southeast orientation ensures optimal illumination throughout the day. The outdoor space is completed with a skimmer pool featuring a concrete structure and an advanced water disinfection system, creating an ideal place to relax and enjoy the outdoorsThe house is equipped with heating and cooling systems, including underfloor heating (installations only), fan coil units, and a wood-burning fireplace for additional ambiance. Wooden carpentry with double and triple glazing contributes to energy efficiency, while traditional shutters and doors complement the Istrian architectural style.Thanks to its favorable location, all necessary amenities are nearby – shops, restaurants, a school, and a health center, while the sea and beaches are just 36 km away. Those who enjoy an active lifestyle will appreciate the proximity of hiking trails, cycling routes, and natural attractions such as the Zarečki Krov waterfalls.For more information and to arrange a viewing, feel free to contact us. This villa offers a unique opportunity to live in luxury, connected with nature and Istrian tradition.Distances from the propertyŽminj | 7 kmSea | Beach 36 km Services | Food store 7 km - Cafe or bar 7 km - Inn or restaurant 7 km - Elementary School 7 km - Health center 7 km Sports and fun | Soccer field 7 km - Basketball court 7 km - Waterfall and lake Zarečki krov 10 km - Saint Simeon hiking trail 8 km Nearby towns | Pazin 7 km - Gračišće 8 km Traffic | Highway entry Rogovići 9 km Attractions | Pazin cave 8 km About the propertyThe estate which extends to 1.000 square meters comprises: House | 3 Bedrooms - 3 Bathrooms - 217,32 m2Swimming pool | 45,00 m2About the houseThe entrance to the house is on the ground floor level, from the northwest side, and vertical communication takes place via an internal staircase. The basic architectural characteristics of this new holiday home are:• Floors | Ground floor + First floor• Orientation | Southeast• External walls | Insulation 10 cm + Block brick wall 25 cm • Concrete slab floors• Roof | Pitched roof covered with clay tiles• Construction began in 2024 | Construction is underwayEquipmentJoinery | Wooden joinery with double and triple glazing - Aluminum shutters - Wooden entry door - Internal wooden doorsHeating and cooling | Underfloor heating (only installations) - Fan coils - Fireplace - wood - Electric boilerOutdoor poolSkimmer pool 45,00 m2 | Concrete construction - Pool liner: Pebble tec - Disinfection of water with chlorineServices• Connection to the power grid• Connection to the water supply network• Biological waste water purifier• Paved public access roadDocumentationExtracted documents | Building permit - Main projectArea calculationArea of the house includes (217,32 m2): Living area (Ground floor + First floor) = 165,08 m2Covered terrace (Ground floor) = 52,24 m2**Area is given without accrued construction coefficientsData source = Main projectThe total land area including the footprint of the building(s) amounts to 1.000 square meters. Data source = Cadastre data
Features
- Type
- Single-family detached house
- Contract
- Sale
- Lift
- No
- Surface
- 217 m²
- Rooms
- 3
- Bedrooms
- 3
- Kitchen
- Kitchen diner
- Bathrooms
- 3
- Furnished
- No
Price information
- Price
- € 779,000
- Price per m²
- 3,590 €/m²
Energy efficiency
Year of construction
2024Condition
New / Under constructionEnergy certification
Exempt
Additional options














