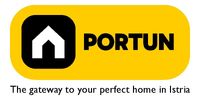1/6


Single-family detached house 158 m², new, Luka, Poreč
PorečLuka€ 849,000
Note
Listing updated on 04/25/2025
Description
This description has been translated automatically by Google Translate and may not be accurate
reference: 20887
Introducing an exclusive modern stone villa with a pool, located in an idyllic setting near Poreč. This impressive property blends traditional Istrian charm with contemporary luxury, offering a perfect home for those seeking peace, privacy, and prestige. Situated on an elevated location, the villa offers panoramic views of the sea and greenery while ensuring top comfort and elegance.The main feature of the courtyard is the large pool, which seamlessly integrates into the villa"s surroundings. It is surrounded by a spacious sun deck with comfortable loungers, inviting you to enjoy the sun all day long. The dazzling stone facade and contemporary lines make this villa an architectural gem. The combination of traditional elements and modern design creates a unique charm. High-quality materials and carefully selected details achieve a timeless elegance. Every corner of this residence exudes sophisticated style and thoughtful design, satisfying even the most demanding tastes.Situated on an elevation, the villa offers panoramic sea views and a picturesque landscape. Thanks to its southwest orientation, the interior is bathed in sunlight throughout the day, while in the evening, it provides spectacular sunsets over the sea horizon. Large glass walls frame these stunning views, blurring the boundary between interior and exterior.The spacious and bright open-concept living room is connected to an elegant dining area and a fully equipped modern kitchen. The three spacious bedrooms are designed as private retreats, offering a hotel-like luxury feel.The 500 m2 plot surrounding the villa has been transformed into a carefully designed Mediterranean garden with olive trees and lavender, creating an authentic Istrian ambiance. Expansive stone terraces around the house are ideal for outdoor dining and relaxation.The villa features a modern heating and cooling system that ensures a comfortable climate throughout the year. In winter, warmth is provided by underfloor heating connected to an efficient heat pump, keeping the home cozy even on the coldest days. In summer, a high-quality air conditioning system cools every room, with individual units allowing precise temperature control.Located in a peaceful neighborhood near Poreč, this villa enjoys the advantages of a prestigious location close to the sea and all amenities. Beautiful beaches and the historic center of Poreč, with numerous restaurants, cafes, and cultural attractions, are just a few minutes" drive away. The surrounding area offers shops, wineries, and other facilities necessary for a comfortable stay. Excellent transport connections ensure quick access to the highway leading to the rest of Istria, while Pula International Airport is about 45 minutes away. Don"t miss the opportunity to own this exclusive villa and enjoy the charms of Istrian luxury. Contact us for more information and to schedule a viewing.Distances from the propertyPoreč | 6 kmSea | Beach 5 km Services | Food store 1000 m - Cafe or bar 900 m - Inn or restaurant 1000 m - Pharmacy 800 m Sports and fun | Soccer field 1000 m - Basketball court 950 m - Cycling and hiking trail Parenzana 9 km Nearby towns | Vrsar 18 km - Umag 23 km Traffic | Highway entry Višnjan 9 km - Pula Airport 63 km Attractions | Geomorphological nature monument Baredine Pit 5 km - Protected forest in the Mirna river valley 20 km About the propertyThe estate which extends to 500 square meters comprises: One storey house | 3 Bedrooms - 2 Bathrooms - 1 Floor - 158,94 m2Swimming pool | 45,00 m2About the houseThe entrance to the house is from the southwest side. The basic architectural characteristics of this modernly designed one-story house are:• Floors | Ground floor• Orientation | Southeast• External walls | Styrofoam insulation 10 cm + Block brick wall 25 cm • Roof | Pitched roof covered with clay tiles• Construction began in 2024/2 | Planned completion of construction in 2025/9Furniture and equipmentFurniture | All furniture is included in the priceEquipment | Alarm system for the house - Video surveillanceJoinery | Aluminum joinery with double glazing - PVC joinery with double glazing - Aluminum entry door - Classic interior doorsMultimedia | SAT TVHeating and cooling | Underfloor heating with a heat pump - Air conditioning - Heat pumps - ChimneyOutdoor spaceGreen areas | Olive treeEquipment | Charger for electric vehicles - Automatic irrigation - Drip irrigationFences | Leylandii cypress hedge - A wall with a metal fenceDriveway | Metal door - Motor drive - Slide openingOutdoor pool• Skimmer pool 45,00 m2 | Concrete construction - Pool liner: Foil - Disinfection of water with chlorine• Sunbathing area | Deckchairs - Outdoor shower Services• Connection to the power grid• Connection to the water supply network• Biological waste water purifier• Unpaved public access road | Distance to the paved road 58 mDocumentationExtracted documents | Building permit - Main projectArea calculationThe area of the house (158,94 m2) includes t
Features
- Type
- Single-family detached house
- Contract
- Sale
- Lift
- No
- Surface
- 158 m²
- Rooms
- 3
- Bedrooms
- 3
- Kitchen
- Kitchen diner
- Bathrooms
- 2
- Furnished
- Yes
Price information
- Price
- € 849,000
- Price per m²
- 5,373 €/m²
Energy efficiency
Year of construction
2024Condition
New / Under constructionEnergy certification
Exempt
Additional options




