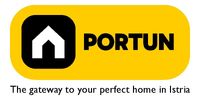1/14


2-room flat first floor, Rovinj
Rovinj€ 315,000
Note
Listing updated on 04/24/2025
Description
This description has been translated automatically by Google Translate and may not be accurate
reference: 10719
In a pleasant residential area of Rovinj, just 3 km from the center and the sea, there is a spacious single-level apartment in the attic of a modern building. The apartment spans the entire attic and provides a cozy ambiance with plenty of natural light. All essential amenities are nearby, and the location offers the perfect blend of peaceful living and urban surroundings.A spacious attic apartment in Rovinj with a modern layout and comfort, ideal for family living or investment in tourism. Located in a quiet area, it offers proximity to all important amenities and the sea.Room Layout provides optimal comfort. Situated in the attic of a multi-residential building, it consists of 115.83 m2 of living space. The apartment includes a living room, kitchen with dining area, two bedrooms, three bathrooms, a hallway, and an entrance hall. Access to the apartment is via internal stone stairs, and an additional advantage is a garage on the ground floor.The construction quality and materials ensure durability and energy efficiency. The building is constructed with a reinforced concrete floor structure, the exterior walls are made of brick blocks, and the pitched roof is covered with tiles. The apartment is equipped with wooden joinery with double glazing, providing good thermal and sound insulation.Heating and Cooling in the apartment is provided by air conditioning units located in the living room. Laminate flooring is featured in all living areas, while bathrooms are tiled with ceramic tiles, ensuring easy maintenance and durability.Location is one of the apartment’s greatest advantages. It is situated in a quiet residential area, just 3 km from the sea and the center of Rovinj. Nearby are shops, restaurants, cafes, a primary school, and a kindergarten, making it an excellent choice for families. Sports and recreation enthusiasts can enjoy a football field, basketball court, and public swimming pool, all within a few kilometers. Additionally, transport connectivity is excellent – the motorway entrance is just 14 km away, and Pula Airport is 39 km away.If you are looking for a spacious and well-built apartment in an attractive location in Rovinj, this is an excellent opportunity. Contact us for more information or to schedule a viewing!Distances from the propertySea | Cove Lone 3 km Services | Food store 1000 m - Cafe or bar 5 km - Inn or restaurant 1000 m - Elementary School 2 km - Kindergarten 2 km - Health center 2 km - Pharmacy 1,5 km - Marina 2,5 km Sports and fun | Soccer field 2,5 km - Basketball court 3 km - Public swimming pool 5 km - Forrestal park Punta Corrente 3 km Nearby towns | Bale 14 km - Kanfanar 15 km - Pula 39 km Traffic | Highway entry Kanfanar 14 km - Pula Airport 39 km Attractions | Abandoned medieval town Dvigrad 19 km - Special ornithological reserve Palud 8 km Parking spaces• Garage on the ground floorAbout the buildingThe apartment is located in a multi-apartment building which stretches through ground floor, two above-ground floors and attic. The entrance to the building is on the ground floor level, from the southeast side, and vertical communication takes place via an internal staircase. The basic architectural characteristics of this pleasant apartment building are:• 9 Flats - 1 Business space - 5 Parking spaces - 6 Garages• External walls | Block brick wall• Concrete slab floors• Roof | Pitched roof covered with clay tiles• E.P.C. | Awaiting EPC• Built in the 2000"s.EquipmentEquipment | Lighting - Sanitary ware - Bathroom furnitureJoinery | Wooden joinery with double glazing - Roof windows - Wooden entry door - Classic interior doorsHeating and cooling | Air conditioners (2)FlooringLaminate flooring | Living room - Kitchen with dining room - BedroomsCeramic tiles | BathroomsServices• Connection to the power grid with its own meter• Private connection to the water supply network• Connection to the sewage system• Paved public access roadDocumentationExtracted documents | Floor study - Decision on the constructed condition of the buildingArea calculationLiving area that includes parts lower than 2.00 m = 115,83 m2Data source = Plan of special parts of the building (floor study)
Features
- Type
- Apartment
- Contract
- Sale
- Floor
- 1
- Lift
- No
- Surface
- 115 m²
- Rooms
- 2
- Bedrooms
- 2
- Kitchen
- Kitchen diner
- Bathrooms
- 3
- Furnished
- No
Price information
- Price
- € 315,000
- Price per m²
- 2,739 €/m²
Energy efficiency
Year of construction
2000Energy certification
Exempt
Additional options












