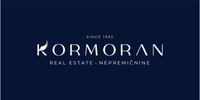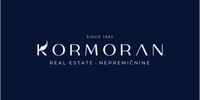1/16


Single-family detached house 110 m², to be refurbished, Savudrija, Zambratija, Crveni Vrh, Umag
Umag€ 465,000
Note
Listing updated on 04/10/2025
Description
This description has been translated automatically by Google Translate and may not be accurate
reference: pav- 555
The property is located on Crveni Vrh, the plot is 452 m2, and a building permit has been obtained with a new project. According to the new project, the house has 180 m2 (basement, ground floor and first floor) and extends over three floors. The planned built-up area of the newly designed building (floor plan area of the building) is 128.53 m2. On the first floor there is one bedroom, a bathroom, two storage rooms, a technical room and a covered terrace. Internal stairs lead to the 2nd floor, which will consist of a living room, kitchen and dining room, 2 bedrooms, 2 bathrooms, wardrobe, storage room and terrace. On the last floor of the house, a relaxation area, a spa area, a bathroom and a terrace with a beautiful view of the sea are planned. The house has all connections (electricity, water, city sewage). For more information: Nenad Krnić Tel: +385 98 1912201 Email: nenokrnic@yahoo.com ID NEKRETNINE: pav- 555

If you want to know more, you can talk to Nenad Krnić.
Features
- Type
- Single-family detached house
- Contract
- Sale
- Surface
- 110 m²
- Rooms
- 3
- Bedrooms
- 3
- Bathrooms
- 3
Price information
- Price
- € 465,000
- Price per m²
- 4,227 €/m²
Energy efficiency
Year of construction
1970Condition
To be refurbishedEnergy certification
Exempt
Additional options
Nenad Krnić














