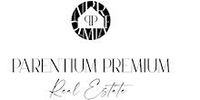1/19


Single-family detached house 163 m², new, Tar-Vabriga
Tar-Vabriga€ 550,000
Note
Listing updated on 04/10/2025
Description
This description has been translated automatically by Google Translate and may not be accurate
reference: 1093_1015
Istria, PorečFor sale is a new villa with a pool of 163 m2, which is spread over a plot of 765 m2.The house consists of an entrance hall, open space living room, kitchen with dining area, 3 bedrooms and 3 bathrooms, guest toilet, storage room.The living room leads to a spacious covered terrace.In the yard there is a pool of 30 m2 with a sunbathing area.- air conditioning in the living room and in the rooms- installed the first phase of underfloor heating- The building is built with quality, a mixture of stone and facade.There is 10 cm Styrofoam insulation under the stone, and stone wool under the facade. Pictures of the finished house are for reference - from the building next door.Construction of the house will begin in the summer of 2024, and completion is planned for the summer of 2025.The location of the villa has an extremely good connection with other placesPoreč - 7 kmRestaurant 2 kmShop/Cafe 3 kmEpsilon 5 kmAquacolors Zelena Laguna 5 kmVrsar 9 kmThe villa is surrounded by other holiday homes. Viewing the property is possible with a signed mediation agreement, which is the basis for further action in connection with the sale and commission in accordance with the Act on mediation in real estate transactions. In the case of sales, the agency commission amounts to 3% + VAT and is charged when concluding the pre-contract/sales contract.
Features
- Type
- Single-family detached house | Luxury property
- Contract
- Sale
- Surface
- 163 m²
- Rooms
- 3
- Bedrooms
- 3
- Bathrooms
- 3+
- Garage, car parking
- 1 in shared parking
- Heating
- Central, floor heating, power supply
- Air conditioning
- Independent, cold/hot
Other features
- Pool
Price information
- Price
- € 550,000
- Price per m²
- 3,374 €/m²
Energy efficiency
Energy consumption
A
Additional options

















