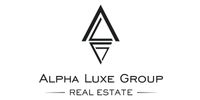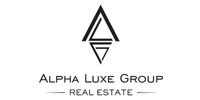1/25


Single-family detached house 429 m², excellent condition, Luka, Poreč
PorečLuka€ 1,500,000
Note
Listing updated on 04/17/2025
Description
This description has been translated automatically by Google Translate and may not be accurate
reference: ALG-2841
Istria, Poreč – Traditional stone villa with modern amenities Discover an exquisite villa located in the heart of Poreč, seamlessly blending the timeless charm of an early 20th-century stone home with the modern luxury and comfort needed for contemporary living. Originally built in 1919, this villa stands as a testament to rich history and classic architectural design, surrounded by lush vineyards and olive groves that create an enchanting natural backdrop. Spanning 260 m², the villa's sun-oriented living space boasts large glass windows, providing an abundance of natural light and a welcoming atmosphere perfect for relaxation and social gatherings. The ground floor leads out to a generous 150 m² terrace and a heated 52 m² pool, offering an ideal setting for outdoor entertainment and leisure. Additionally, the villa’s 138 m² basement includes a fully equipped wellness area with a Finnish sauna, a shower, and a relaxation room. The space also features customizable areas that can be transformed into a wine cellar, fitness studio, or game room. The villa accommodates up to 5 bedrooms, each complete with an en-suite bathroom, including two unique rooms on the first floor with elevated "studio" sections. This property showcases extensive renovations, including underfloor heating, a fan coil air conditioning system, high ceilings for an airy feel, and large windows that enhance the villa’s spaciousness. Unique Features of Poreč: Poreč is a vibrant coastal town known for its rich cultural heritage, historic architecture, and scenic landscapes. Surrounded by the Istrian countryside, it offers a unique combination of tranquil living with close proximity to the Adriatic coast and all the amenities of urban life. Contact Information: Robert Budimir License: 196/2019 Phone: +385 52 204 933 Mobile: +385 95 363 1892 E-mail: robert@alphaluxegroup.com Marijana Budimir License: 156/2022 Phone: +385 52 204 933 Mobile: +385 95 363 1893 E-mail: marijana@alphaluxegroup.com Your satisfaction is our mission. We look forward to future collaboration! ALPHA LUXE GROUP REAL ESTATE https://alphaluxegroup.com ID CODE: ALG-2841 Marijana Budimir Agent s licencom Mob: +385 95 363 1893 Tel: +385 52 204 933 E-mail: marijana@alphaluxegroup.com https://alphaluxegroup.com Robert Budimir Agent s licencom Mob: +385 95 363 1892 Tel: +385 52 204 933 E-mail: robert@alphaluxegroup.com https://alphaluxegroup.com

If you want to know more, you can talk to MARIJANA BUDIMIR.
Features
- Type
- Single-family detached house
- Contract
- Sale
- Surface
- 429 m²
- Rooms
- 5
- Bedrooms
- 5
- Bathrooms
- 3+
- Garage, car parking
- 1 in shared parking
- Heating
- Central, gas powered
Other features
- Pool
Price information
- Price
- € 1,500,000
- Price per m²
- 3,497 €/m²
Energy efficiency
Year of construction
1919Condition
Excellent / RefurbishedHeating
Central, gas poweredEnergy certification
Exempt
Additional options
MARIJANA BUDIMIR























