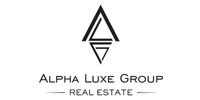1/25


Single-family detached house 165 m², Novigrad
Novigrad€ 1,100,000
Note
Listing updated on 04/17/2025
Description
This description has been translated automatically by Google Translate and may not be accurate
reference: ALG-2233
Istria, Novigrad – A symphony of tranquility and modern living In the Heart of Istria, Embrace Novigrad’s Charm – A Modern Home with Pool Amidst Olive Groves Welcome to the serene enclave of Novigrad in Istria, where we are delighted to present a residence epitomizing the harmonious blend of modern comforts and tranquil living. This unique haven is set against the scenic backdrop of the Adriatic coast, a stone's throw away from the city’s vibrant heart yet nestled in its peaceful outskirts. Basking in the embrace of the Istrian west coast, the property is accentuated by a rugged coastline of rocky and pebble beaches extending from Dajla to the Mirna river's mouth. Novigrad, a tranquil fishermen's hamlet transformed into a sought-after holiday spot, retains its quaint allure and intimate Mediterranean ambiance. For sale is a splendidly appointed plot, graced with 42 mature olive trees, offering views of breathtaking sunsets and the vast sea. The estate comprises a main house, an additional structure, and an expansive pool, all constructed with meticulous attention to detail and a commitment to quality materials and design. The outdoor space, illuminated by decorative lighting around the olive groves, features a striking 102 m² (17m x 6m) saltwater infinity pool designed to merge with the horizon, creating a canvas of vibrant sunset hues. The well-maintained garden, complete with automatic irrigation, surrounds a summer kitchen, an open fireplace, and a hot tub, providing luxurious outdoor living spaces. Embracing a timeless aesthetic, the home’s simple yet elegant façade leads to an interior bathed in natural light. The interior living spaces are fluid and well-defined, extending over two floors, including a basement and ground level, optimized for maximum functionality and daylight. The 50 m² basement houses a wellness area complete with saunas and a utility space with a laundry room. The ground floor, spreading over 90 m², seamlessly connects to a 25 m² glass-enclosed porch, which serves as a comfortable extension of the indoor kitchen and dining area. Additionally, two bedrooms, two bathrooms, and a storage room complete this level. Climate control is a breeze with air conditioning and underfloor heating, complemented by a wood fireplace in the living area and solar collectors for hot water needs. Security is paramount with an alarm system and video surveillance ensuring peace of mind. This exquisite property is not merely a dwelling but a lifestyle choice for those seeking a blend of idyllic family life and smart investment potential in the thriving tourist rental market. Seize the opportunity to immerse yourself in the splendor of Istrian living. To arrange a personal viewing: Contact Robert Budimir and Marijana Budimir at ALPHA LUXE GROUP REAL ESTATE. Robert Budimir License: 196/2019 Phone: +385 52 204 933 Mobile: +385 95 363 1892 E-mail: robert@alphaluxegroup.com Marijana Budimir License: 156/2022 Phone: +385 52 204 933 Mobile: +385 95 363 1893 E-mail: marijana@alphaluxegroup.com Your satisfaction is our mission. We look forward to future collaboration! ALPHA LUXE GROUP REAL ESTATE https://alphaluxegroup.com ID CODE: ALG-2233 Robert Budimir Agent s licencom Mob: +385 95 363 1892 Tel: +385 52 204 933 E-mail: robert@alphaluxegroup.com https://alphaluxegroup.com
Features
- Type
- Single-family detached house
- Contract
- Sale
- Surface
- 165 m²
- Rooms
- 2
- Bedrooms
- 2
- Bathrooms
- 2
- Garage, car parking
- 1 in shared parking
- Heating
- Central, power supply
Other features
- Pool
Price information
- Price
- € 1,100,000
- Price per m²
- 6,667 €/m²
Energy efficiency
Year of construction
2011Heating
Central, power supplyEnergy certification
Exempt
Additional options























