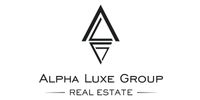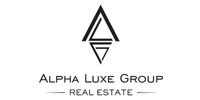1/25


Single-family detached house 280 m², Luka, Poreč
PorečLuka€ 490,000
Note
Listing updated on 04/17/2025
Description
This description has been translated automatically by Google Translate and may not be accurate
reference: ALG-2824
A spacious detached house is for sale in the most sought-after part of Poreč, located only 500 meters from the sea. The area of the total land is 679 m2. The house consists of two separate apartments connected by internal stairs, as well as two garages and a boiler room. The living area of the house is 280 m2. On the ground floor there is an apartment with a kitchen and dining room, two rooms, one of which is a bedroom, and the other has an entrance directly from the yard and can be used as an office. The apartment also has a bathroom with a shower cabin. An internal stone staircase leads to the first floor, where we find a spacious living room, a kitchen with a dining area, a bathroom, two terraces, one of which is closed and the other open, and two bedrooms. One bedroom has its own bathroom. On the ground floor there are two garages with a tank for central heating, which is installed throughout the house. Boiler room with storage behind the house and a spacious yard that is suitable for owning pets, spending time with family and friends. There are beautiful trees in the yard that give the yard a pleasant atmosphere. Additional benefits: – proximity to the city and all necessary facilities for life -two outside parking spaces The house was built in 1995 and needs renovation. ID CODE: ALG-2824 Marijana Budimir Agent s licencom Mob: +385 95 363 1893 Tel: +385 52 204 933 E-mail: marijana@alphaluxegroup.com https://alphaluxegroup.com Robert Budimir Agent s licencom Mob: +385 95 363 1892 Tel: +385 52 204 933 E-mail: robert@alphaluxegroup.com https://alphaluxegroup.com

If you want to know more, you can talk to MARIJANA BUDIMIR.
Features
- Type
- Single-family detached house
- Contract
- Sale
- Surface
- 280 m²
- Rooms
- 4
- Bedrooms
- 4
- Bathrooms
- 3+
- Heating
- Central, gas powered
Price information
- Price
- € 490,000
- Price per m²
- 1,750 €/m²
Energy efficiency
Year of construction
1995Heating
Central, gas poweredEnergy certification
Exempt
Additional options
MARIJANA BUDIMIR























