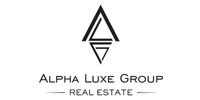1/6


Single-family detached house 143 m², new, Luka, Poreč
PorečLuka€ 730,000
Note
Listing updated on 04/17/2025
Description
This description has been translated automatically by Google Translate and may not be accurate
reference: ALG-1296
The villa is spread over three floors, and its size will be 214m2, with a yard of 625 m2. The villa consists of a basement, ground floor, and first floor. In the basement, there will be a wellness area with a sauna and gym, and jacuzzi to the open ground floor space, there will be a large living area linked to the kitchen and dining area. The room will be given a vast light source and a bedroom with its bathroom and storage area, thanks to large glass walls that will be put throughout the living room and dining area. The first level has two spacious bedrooms, each with its bathroom, and a terrace with a view of the surrounding countryside. The internal stairs take you there. You may walk straight from the family room to the covered patio, which features a swimming pool with views of vegetation, peace, and quiet. The home will feature underfloor heating, which a heat pump will power, and wall and ceiling heating and cooling. The walls will be insulated at a thickness of 10 cm. In addition, video surveillance will be installed at the villa. A vast swimming pool takes up the garden's central feature, with a sunbathing area that enables full enjoyment on hot summer days. The park in front of the residence will be planted and adorned with Mediterranean plants. In addition, the property will include a gate that may be centrally opened and closed by remote control and a parking lot in the yard. Restaurants, a school, and a kindergarten are all located not far from the settlement, as well as a post office, a store, and various paths for pleasant walks outdoors. Completion is planned for the end of 2023. ID CODE: ALG-1296 Robert Budimir Agent s licencom Mob: +385 95 363 1892 Tel: +385 52 204 933 E-mail: robert@alphaluxegroup.com https://alphaluxegroup.com
Features
- Type
- Single-family detached house
- Contract
- Sale
- Surface
- 143 m²
- Rooms
- 3
- Bedrooms
- 3
- Bathrooms
- 3+
- Balcony
- Yes
- Garage, car parking
- 1 in shared parking
- Heating
- Central, power supply
Other features
- Pool
Price information
- Price
- € 730,000
- Price per m²
- 5,105 €/m²
Energy efficiency
Energy consumption
A+
Additional options




