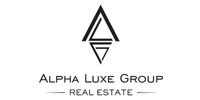1/13


Single-family detached house 320 m², excellent condition, Rovinj
Rovinj€ 760,000
Note
Listing updated on 04/17/2025
Description
This description has been translated automatically by Google Translate and may not be accurate
reference: ALG-574
On the west coast of the Istrian peninsula, Rovinj is a Croatian fishing port. The historic town is situated on a headland, with buildings packed tightly along the shore. The top of the hill is crowned by the medieval church of St. Euphemia's towering steeple dominates the horizon. This magnificently decorated villa is for sale in the Rovinj area, 4 kilometres from the village of Svetvincenat, and was completely renovated in 2018. There is a basement, first floor, and attic in the home. A big open-plan living area, kitchen, and dining area with outdoor access are located on the ground level. The wine cellar, which is built in an old well, is a unique feature of this home. A huge bedroom with private bathroom, as well as two smaller bedrooms with private bathrooms, that share access to the terrace, are on the first level. Another enormous bedroom with shower is located in the attic of the residence. A 30-m2 swimming pool with salt water is located in front of the property, which may be heated if necessary. A summer kitchen, a pool engine room, and a washing area are located next to the pool. It is made of a disused bread oven. The heating and cooling system in the home is excellent. The ground level also comprises underfloor heating, a fireplace, and a majolica stove, in addition to the heat pump that heats and cools the home. All the wooden beams, tiles, and carpentry were made of larch, which gives the house a rustic and traditional spirit. The house's interior was designed in a way that aimed to preserve as much as possible its original style. The villa is equipped with automatic lawn watering, alarm system and video surveillance, intercom, remote opening of the front door. Inside the plot, there are two parking spaces. ID CODE: ALG-574 Robert Budimir Agent s licencom Mob: +385 95 363 1892 Tel: +385 52 204 933 E-mail: robert@alphaluxegroup.com https://alphaluxegroup.com
Features
- Type
- Single-family detached house
- Contract
- Sale
- Surface
- 320 m²
- Rooms
- 4
- Bedrooms
- 4
- Bathrooms
- 3+
- Balcony
- Yes
- Garage, car parking
- 1 in shared parking
Other features
- Pool
Price information
- Price
- € 760,000
- Price per m²
- 2,375 €/m²
Energy efficiency
Year of construction
1800Condition
Excellent / RefurbishedEnergy certification
Exempt
Additional options











