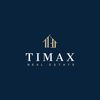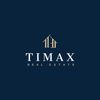1/3


Single-family detached house 380 m², new, Gajnice, Zagreb
ZagrebGajnice€ 1,150,000
Note
Listing updated on 04/09/2025
Description
This description has been translated automatically by Google Translate and may not be accurate
reference: 119-1
We offer you an exceptional opportunity to become the owner of a modern house, located at the end of a quiet street in Podsused, surrounded by nature with a beautiful view of the city.The planned completion of construction and decoration is in the summer of 2025. House characteristics: • Area: 380 m² spread over three floors • Basement: garage, boiler room, wine cellar, staircase • Ground floor: large entrance area, living room and dining room, kitchen, pantry, toilet • First floor: three bedrooms, hallway, bathroom, large balcony accessible from two bedrooms and the hallway • Attic: possibility of arranging the attic space • Yard: pool (dimensions 6 x 3 m) and sunbathing area Equipment specifications: • Facade: 15 cm styrofoam, color according to visualization • Carpentry: PVC, anthracite color, triple glazing • Floor coverings: first-class tiles, format 60 x 120 cm; parquet 14 mm thick, two-layer, suitable for underfloor heating • Interior carpentry: doors custom-made by a carpenter, with frame • Heating: underfloor heating with gas boiler • Bathroom equipment: Hans Grohe faucets, first-class sanitary ware, built-in Geberit cistern, shower cabin with tray (height of choice) • External fences: masonry up to 50 cm, the other 50 cm glass • Internal stairs: granite treads • Partition walls: drywall • Air conditioning: 4 air conditioners with WiFi control, Bergen brand • Garage door: liftable, panelled, motor-driven, thermally insulated • Fence around the plot: Betafence type system or equivalent Additional options:• Solar panels: power according to the project Ownership clear 1/1, no encumbrances! The agency commission for the buyer is 2% + VAT.

If you want to know more, you can talk to Ivana Sabalić.
Features
- Type
- Single-family detached house
- Contract
- Sale
- Surface
- 380 m²
- Rooms
- 3
- Bedrooms
- 3
- Bathrooms
- 3
- Balcony
- Yes
- Garage, car parking
- 1 in shared parking
Price information
- Price
- € 1,150,000
- Price per m²
- 3,026 €/m²
Energy efficiency
Year of construction
2025Condition
New / Under constructionEnergy certification
Waiting for certification
Additional options
Ivana Sabalić

