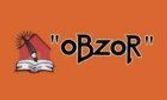1/25


Single-family detached house 283 m², excellent condition, Brodarica - Višnjik, Zadar
ZadarBrodarica - Višnjik€ 750,000
Note
Listing updated on 04/17/2025
Description
This description has been translated automatically by Google Translate and may not be accurate
reference: Z-355
A furnished detached house with a surface area of 436m2 is for sale.
The house consists of a basement, elevated ground floor, and first floor.
The basement has an area of approximately 45m2.
The elevated ground floor consists of two one-bedroom apartments, each with a kitchen with dining area and living room,
a bathroom with a toilet, one bedroom, and one terrace.
The first floor of the house consists of a kitchen with a dining area and living room, a hallway, three bedrooms, a bathroom with a toilet, and three terraces.
Access to the first floor is via an external staircase. Heating and cooling of the apartments is provided by air conditioning. There is also the possibility of using a chimney.
In 2020, the house was renovated, including the replacement of external joinery, ceramics, water, and electricity installations...
In 2023, the roof was replaced, and a new graphite Styrofoam facade was installed...
The house has a cistern, city water, and is connected to the city sewer system. The yard has an area of 259m2. There is also a garage of 28m2 in the yard.
The total gross area of the house with annexes is 316m2, and its net living area is 283m2.
A quiet location, ideal for year-round rental or residence.
Social amenities such as schools, kindergartens, grocery stores, clinics... are in the immediate vicinity.
For all additional information, please inquire.
For more information:
ANTE
Tel: +385 91 2132922
Email: obzor.nekretnine@gmail.com
Ante Zurak
Tel: +385 98 9218311
Email: obzor.nekretnine@gmail.com
ID NEKRETNINE: Z-355
The house consists of a basement, elevated ground floor, and first floor.
The basement has an area of approximately 45m2.
The elevated ground floor consists of two one-bedroom apartments, each with a kitchen with dining area and living room,
a bathroom with a toilet, one bedroom, and one terrace.
The first floor of the house consists of a kitchen with a dining area and living room, a hallway, three bedrooms, a bathroom with a toilet, and three terraces.
Access to the first floor is via an external staircase. Heating and cooling of the apartments is provided by air conditioning. There is also the possibility of using a chimney.
In 2020, the house was renovated, including the replacement of external joinery, ceramics, water, and electricity installations...
In 2023, the roof was replaced, and a new graphite Styrofoam facade was installed...
The house has a cistern, city water, and is connected to the city sewer system. The yard has an area of 259m2. There is also a garage of 28m2 in the yard.
The total gross area of the house with annexes is 316m2, and its net living area is 283m2.
A quiet location, ideal for year-round rental or residence.
Social amenities such as schools, kindergartens, grocery stores, clinics... are in the immediate vicinity.
For all additional information, please inquire.
For more information:
ANTE
Tel: +385 91 2132922
Email: obzor.nekretnine@gmail.com
Ante Zurak
Tel: +385 98 9218311
Email: obzor.nekretnine@gmail.com
ID NEKRETNINE: Z-355
Features
- Type
- Single-family detached house
- Contract
- Sale
- Surface
- 283 m²
- Rooms
- 5
- Bedrooms
- 5
- Bathrooms
- 3+
- Furnished
- Yes
- Balcony
- Yes
- Garage, car parking
- 1 in shared parking
- Air conditioning
- Independent, cold/hot
Price information
- Price
- € 750,000
- Price per m²
- 2,650 €/m²
Energy efficiency
Energy consumption
C
Additional options























