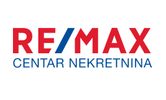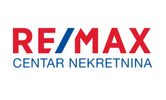1/22


Single-family detached house 440 m², Centar, Opatija
OpatijaPrice on application
Note
Listing updated on 04/08/2025
Description
This description has been translated automatically by Google Translate and may not be accurate
reference: 300421040-45
Not far from the center of Opatija, an old Art Nouveau villa is for sale. Although built in the late 19th century, the original architectural design that makes it special is still retained. The distance of only 70 meters from the sea and the Lungomare promenade and the proximity of other facilities such as shops, public transport, churches, schools, etc. provides the future owner of this interesting building comfort to such an extent that any location can be reached on foot in minimal time. This villa is one of the few buildings in this location to be sold in its entirety, making it a unique opportunity for lovers of Austro-Hungarian architecture. The villa consists of: Three bedroom apartment in the basement and ground floor with storage, consisting of three bedrooms, dining room, bathroom, toilet, hallway, hallway, loggia, located on the ground floor, and storage room and storage located in the basement of the building, connected by internal stairs, total area 198.90 m2, Two bedroom apartment on the first floor, consisting of two bedrooms, dining room, kitchen, bathroom, hallway, hallway, balcony and staircase, total area 142.92 m2, One bedroom apartment on the first floor, consisting of one bedroom, bathroom and balcony, total area of 23.34 m2, Two bedroom apartment in the attic consisting of two bedrooms, kitchen with dining room, toilet, bathroom, storage room, hallway, terrace and staircase, total area 73.70 m2 Which represents a total of approximately 440 m2 of living space. ID CODE: 300421040-45 Habitator nekretnine d.o.o. Tel: + 385 51 551 871 E-mail: info@remax-opatija.hr remax-centarnekretnina.com

If you want to know more, you can talk to Ured Opatija.
Features
- Type
- Single-family detached house
- Contract
- Sale
- Surface
- 440 m²
- Rooms
- 5+
- Bedrooms
- 7
- Bathrooms
- 3+
- Garage, car parking
- 1 in shared parking
Price information
- Price
- Price on application
Energy efficiency
Year of construction
1883Energy certification
Exempt
Additional options
Ured Opatija




















