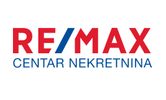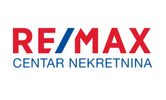1/10


Building land for Sale
Matulji€ 108,000
Note
Listing updated on 04/08/2025
Description
This description has been translated automatically by Google Translate and may not be accurate
reference: 300421024-499
A building plot of 1204 m2 is for sale with a location permit for a residential building with one apartment spanning 3 floors (basement, ground floor, first floor). In the basement there are auxiliary spaces, on the ground floor is the living area of the apartment, and on the 1st floor there are three rooms with bathrooms. All floors are connected by an internal staircase. Basement (87.86 m2) + ground floor (87.86 m2) + 1st floor (87.86 m2) = 263.58 m2 construction (gross) area of the building. A view of the sea and greenery already from the basement. All infrastructure (electricity, water) next to the field. Excellent location, under the road (on the south side), less than 10 minutes drive from the center of Opatija, the beach and the sea, with a view of the sea and greenery.A building plot of 1204 m2 is for sale with a location permit for a residential building with one apartment spanning 3 floors (basement, ground floor, first floor). In the basement there are auxiliary spaces, on the ground floor is the living area of the apartment, and on the 1st floor there are three rooms with bathrooms. All floors are connected by an internal staircase. Basement (87.86 m2) + ground floor (87.86 m2) + 1st floor (87.86 m2) = 263.58 m2 construction (gross) area of the building. A view of the sea and greenery already from the basement. All infrastructure (electricity, water) next to the field. Excellent location, under the road (on the south side), less than 10 minutes drive from the center of Opatija, the beach and the sea, with a view of the sea and greenery. ID CODE: 300421024-499 Vjeran Šaina Prodajni predstavnik Mob: +385 91 641 7001 Tel: +385 51 551 871 E-mail: v.saina@remax-opatija.hr remax-centarnekretnina.com

If you want to know more, you can talk to Vjeran Šaina.
Features
- Contract
- Sale
- Type
- Building land
- Surface
- 1,204 m²
Price information
- Price
- € 108,000
- Price per m²
- 90 €/m²
Additional options
Vjeran Šaina








