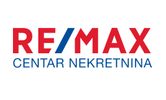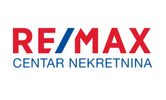1/25


Single-family detached house 262 m², Brtonigla
Brtonigla€ 280,000
Note
Listing updated on 04/08/2025
Description
This description has been translated automatically by Google Translate and may not be accurate
reference: 300441019-27
Near the beautiful town of Brtonigla, we offer for sale these two charming attached houses. Brtonigla is a true oasis for a quality vacation, surrounded by stunning fields and nature that lead you to the beaches in just a few minutes. In the immediate vicinity, you'll find renowned restaurants, wineries, walking paths, and biking trails. The first, main house is exceptionally well-designed. It consists of a ground floor, first floor, attic, and storage with a workshop and boiler room. The ground floor features an entrance, kitchen, bathroom, and a separate cellar. A wooden staircase leads to the first floor, where three spacious bedrooms and a large terrace that needs paving and equipping with a protective railing are located. The attic is used as storage but, given its height, can be transformed into a beautiful attic. The second house is located directly across from the first house and is the last in a row of three houses. Its footprint is 25 m2. On the ground floor, you'll find a kitchen and bathroom, along with a wooden staircase leading to the first floor. The first floor houses a spacious bedroom with a balcony that offers a beautiful view of the surrounding nature and the sea. The house has a lovely plot of 480 m2, providing ample space for parking, building a pool, sunbathing, and a summer kitchen. Additionally, two auxiliary buildings are on the plot. One building, with an area of 16 m2, serves as a garage for agricultural machinery, while the other, with an area of 34 m2, serves as a workshop and storage. Both buildings are legalized and registered in the cadastre. These two houses are sold together, offering great potential to the future owner. They represent an ideal combination of home and location for living or vacation. ID CODE: 300441019-27 Renzo Sorgo Prodajni predstavnik Mob: +385 91 641 5503 Tel: +385 52 670 295 E-mail: r.sorgo@remax-istra.hr www.remax-centarnekretnina.com

If you want to know more, you can talk to Renzo Sorgo.
Features
- Type
- Single-family detached house
- Contract
- Sale
- Surface
- 262 m²
- Rooms
- 4
- Bedrooms
- 4
- Bathrooms
- 2
- Garage, car parking
- 1 in shared parking
Price information
- Price
- € 280,000
- Price per m²
- 1,069 €/m²
Energy efficiency
Energy certification
Exempt
Additional options
Renzo Sorgo























