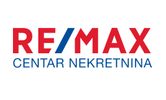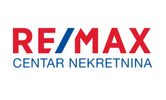1/25


Single-family detached house 890 m², Josipdol
Josipdol€ 290,000
Note
Listing updated on 04/09/2025
Description
This description has been translated automatically by Google Translate and may not be accurate
reference: 300741004-61
We offer a house with a commercial area of 890 m2. The house consists of a basement, ground floor, first floor and attic. It is surrounded by a beautiful large garden of approx. 4,738 m2, which is in the construction zone and can be used to build additional residential buildings. Beautiful view and the main road Josipdol - Senj. The basement of the house consists of a boiler room, a summer kitchen, a refrigerator and a bathroom. The ground floor of the house has a covered entrance, hallway, restaurant area, kitchen, pantry, toilet and a spacious closed terrace. The first floor consists of a furnished apartment, two bedrooms, kitchen with dining room, gallery, bathroom with toilet. The attic can be converted into another residential property and has a balcony. In addition, there is an outbuilding of approx. 122 m2 in which there is a garage, lumber yard, barn and butcher's shop with an attic. This property offers various possibilities such as catering or nursing services, development of rural tourism, starting a family business or growing various crops, rent. Josipdol 3.2 km Highway 8.5 km Ogulin 13 km Plitvice Lakes 62 km Senj 64 km ID CODE: 300741004-61 Habitator nekretnine d.o.o. Tel: +385 51 499 800 E-mail: info@remax-centar.hr remax-centarnekretnina.com

If you want to know more, you can talk to Ured Gorski kotar.
Features
- Type
- Single-family detached house
- Contract
- Sale
- Surface
- 890 m²
- Rooms
- 2
- Bedrooms
- 2
- Bathrooms
- 3+
- Garage, car parking
- 1 in shared parking
Price information
- Price
- € 290,000
- Price per m²
- 326 €/m²
Energy efficiency
Year of construction
1975Energy certification
Exempt
Additional options
Ured Gorski kotar























