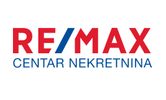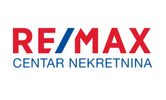1/12


Single-family detached house 104 m², new, Matulji
Matulji€ 245,000
Note
Listing updated on 04/10/2025
Description
This description has been translated automatically by Google Translate and may not be accurate
reference: 300421024-757
Newly built house for sale (2024) in Rukavac. The location is great, because the house is in a quiet location, yet in the immediate vicinity of a kindergarten, school, shops and bus station. The house is detached, located on a plot of 254 m2, and consists of a basement, ground floor and first floor. In the basement there is a tavern of 15 m2, which can be converted into a wine cellar, sauna, gym and the like. The ground floor and the first floor are both 52 m2 floor plan (104 m2 in total), and are designed as one two-story apartment with a terrace on the ground floor, 12 m2, south orientation. From the 1st floor there is a partial view of the sea. In the garden there are 2-3 parking spaces and a garden where there is enough space to build a swimming pool, a summer kitchen with a barbecue and a space for socializing and the like. The house is sold unfurnished, under the roof. Due to its location, this house is an ideal opportunity for a family looking for a house near a school and a kindergarten (both within walking distance) that they can finish and decorate to their liking. Likewise, due to the view of the sea, the possibility of building a swimming pool, and the proximity of Opatija and the sea (3.5 km to the center), the house also has the potential to rent a holiday home to tourists. ID CODE: 300421024-757 Vjeran Šaina Prodajni predstavnik Mob: +385 91 641 7001 Tel: +385 51 551 871 E-mail: v.saina@remax-opatija.hr remax-centarnekretnina.com

If you want to know more, you can talk to Vjeran Šaina.
Features
- Type
- Single-family detached house
- Contract
- Sale
- Surface
- 104 m²
- Rooms
- 2
- Bedrooms
- 2
- Garage, car parking
- 1 in shared parking
Price information
- Price
- € 245,000
- Price per m²
- 2,356 €/m²
Energy efficiency
Year of construction
2024Condition
New / Under constructionEnergy certification
Exempt
Additional options
Vjeran Šaina










