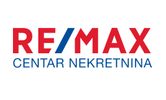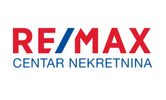1/25


Single-family detached house 400 m², Veruda - Verudela, Pula
PulaVeruda - Verudela€ 770,000
Note
Listing updated on 04/11/2025
Description
This description has been translated automatically by Google Translate and may not be accurate
reference: 300041074-606
RE/MAX Centar nekretnina highlights from its offer a terraced house with 3 apartments, a garden and terraces in a very popular Pula location, Veruda Porat. The house was originally built in 1992, and has been in its current condition since 2018 with regular maintenance, investment and arrangement of all rooms or rather every square meter of the property. It consists of 3 separate apartments and a basement with access to the rear garden. The house was built with quality, i.e. for itself and used only for its own needs according to tradition in order to ensure housing for all family members, but plans have changed. There are 2 apartments on the ground floor, one of which is two-story. The smaller apartment exclusively on the ground floor consists of a hallway, bathroom, kitchen-dining room, living room, one bedroom, outdoor terrace and courtyard at the back of the house where there is a barbecue. The duplex apartment consists of a hallway, toilet, living room and separate kitchen-dining room on the ground floor, and an internal staircase leads to the first floor where there is a bathroom and two comfortable bedrooms and a balcony. This apartment is connected to the courtyard at the front of the house. An internal staircase leads to the 1st floor to another duplex apartment, which is the largest of the 3 apartments. (Currently in long-term rental) On one floor there is a living area with a kitchen-dining room, living room, hallway, toilet and storage room and an internal staircase to the 2nd floor. On the 2nd floor there are 2 comfortable bedrooms, one smaller room that is used as a large wardrobe (Walk in closet) and an above-average large bathroom. From 2 bedrooms there are access to a large covered terrace (approx. 25 m2) with a beautiful view of the well-maintained neighborhood. The basement is also nicely decorated and has a built-in fireplace, so it is decorated as a tavern for socializing. There is also a technical room with a ready installation for central heating and a boiler and a separate area for washing and drying clothes. This very specific property, which is really very nicely and well "sketched", is looking for specific buyers, ideally 2 or 3 who could solve their housing issues by buying it together and/or get a return on their investment through tourist or long-term rentals. ID CODE: 300041074-606 Nedžad Salihović Prodajni predstavnik Mob: +385 91 641 5015 Tel: +385 52 638 222 Fax: +385 52 638 220 E-mail: n.salihovic@remax-istra.hr www.remax-centarnekretnina.com

If you want to know more, you can talk to Nedžad Salihović.
Features
- Type
- Single-family detached house
- Contract
- Sale
- Surface
- 400 m²
- Rooms
- 5
- Bedrooms
- 5
- Bathrooms
- 3+
- Air conditioning
- Independent, cold/hot
Price information
- Price
- € 770,000
- Price per m²
- 1,925 €/m²
Energy efficiency
Year of construction
1992Air conditioner
Independent, cold/hotEnergy certification
Exempt
Additional options
Nedžad Salihović























