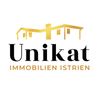1/13


Single-family detached house 233 m², new, Luka, Poreč
PorečLuka€ 825,000
Note
Listing updated on 04/16/2025
Description
This description has been translated automatically by Google Translate and may not be accurate
reference: 296
Location of the house: This house is located in a small village near Poreč, 4 km from the sea and Poreč. There are holiday homes and family houses in the neighborhood, and the place is otherwise surrounded by nature, but well connected by traffic. Layout of rooms: The house has a living area of 233 m2, which is divided into the ground floor, first floor and attic. On the ground floor there is an entrance area, a spacious open living room with kitchen and dining area, a wellness room, a guest toilet, a storage room, and a technical room. The wellness room could be converted into a bedroom. From the living room and the wellness room there is direct access to a large terrace, which is partially covered, and to the swimming pool and garden. On the first floor there are three bedrooms, each with its own bathroom. Each bedroom has direct access to a spacious covered balcony located on two sides of the house and offering a view of the swimming pool and the surrounding nature. In the attic there is a sauna, a bathroom, two storage rooms and a large roof terrace of 78 m2. This upper floor offers a view of the sea. Equipment: Underfloor heating is planned throughout the house. Additionally, the house will be equipped with air conditioning for heating and cooling. The facade insulation is made of 10 cm polystyrene, the joinery is aluminum and PVC, blinds on the windows, heating ladders in the bathrooms and the first phase for the sauna has been implemented. Outside area: In front of the house there is parking for two to three vehicles, and behind the house there is a swimming pool with a sunbathing area. The rest of the plot is arranged as a garden with a lawn and ornamental plants. The entire plot is fenced. Additional information: The house is being sold turnkey with a swimming pool, without furniture. ID CODE: 296 Martina Sakić Agent s licencom Mob: +385 99 5912785 Tel: +49 176 69667262 E-mail: info@unikat-immobilien.com www.unikat-immobilien.com
Features
- Type
- Single-family detached house
- Contract
- Sale
- Surface
- 233 m²
- Rooms
- 4
- Bedrooms
- 4
- Bathrooms
- 3+
- Garage, car parking
- 1 in shared parking
- Air conditioning
- Independent, cold/hot
Other features
- Pool
Price information
- Price
- € 825,000
- Price per m²
- 3,541 €/m²
Energy efficiency
Year of construction
2023Condition
New / Under constructionAir conditioner
Independent, cold/hotEnergy certification
Waiting for certification
Additional options











