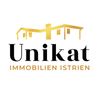1/25


Single-family detached house 140 m², excellent condition, Baderna - Matulini, Poreč
PorečBaderna - Matulini€ 385,000
Note
Listing updated on 04/16/2025
Description
This description has been translated automatically by Google Translate and may not be accurate
reference: 561
Location of the house This authentic Istrian stone house is located in a small village 18 km from Poreč and the same distance from the sea. On one side the house is connected to the neighbouring building. In the neighborhood there are residential private houses, some of which serve as holiday homes. Layout of rooms The house consists of a ground floor, first floor and second floor. On the ground floor there is a tavern with a fireplace and two storage rooms. Toilet connections have been installed. On the outside of the ground floor, there is a garage that currently serves as a storage room/work room. The first floor consists of an entrance area, a living room with a kitchen and a closed outdoor terrace, a large bathroom and a bedroom. There are two bedrooms on the second floor. Heating and cooling The house is equipped with air conditioners for heating and cooling. Additionally, there is a fireplace in the tavern on the ground floor, and there is a wood stove in the kitchen on the first floor. Outside area The land consists of several plots that are all interconnected, the total size of which is 1,400 m2. Directly in front of the house is the yard with an old well and a carport for parking one vehicle and for storing firewood. In addition, part of the plit is arranged as a garden. Additional information The house was renovated in 2008 and is being sold fully furnished. ID CODE: 561 Martina Sakić Agent s licencom Mob: +385 99 5912785 Tel: +49 176 69667262 E-mail: info@unikat-immobilien.com www.unikat-immobilien.com
Features
- Type
- Single-family detached house
- Contract
- Sale
- Surface
- 140 m²
- Rooms
- 3
- Bedrooms
- 3
- Bathrooms
- 1
- Furnished
- Yes
- Garage, car parking
- 1 in shared parking
- Air conditioning
- Independent, cold/hot
Price information
- Price
- € 385,000
- Price per m²
- 2,750 €/m²
Energy efficiency
Energy consumption
C
Additional options























