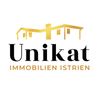1/25


Single-family detached house 168 m², excellent condition, Luka, Poreč
PorečLuka€ 650,000
Note
Listing updated on 04/16/2025
Description
This description has been translated automatically by Google Translate and may not be accurate
reference: 497
Location of the house: The house is located on the edge of a small village near Poreč, 7 km from the sea and 11 km from the city of Poreč. The place has good infrastructure for everyday life with shops, restaurants, post office and the like. In the neighborhood there are family houses and holiday homes, and besides, the house is surrounded by nature. Layout of rooms: The house is a one-story building with two residential units, it consists of a semi-basement and an elevated ground floor. In the semi-basement there is a studio apartment with kitchen and bathroom that can be used completely independently from the rest of the house. Additionally, there is a storage room in the basement. On the elevated ground floor there is a separate apartment with an entrance hall, living room, kitchen with dining area, two bedrooms and a bathroom as well as a guest toilet. The living room leads directly to a large covered terrace. Equipment: The house was recently renovated. The elevated ground floor is equipped with oil-fired central heating, air conditioners are installed in the bedrooms. A security system with video surveillance is installed. Outside area: In front of the house, next to the pool, there is a spacious terrace/sunbathing area. One part is covered with a barbecue. At the end of the pool is a garden house where the pool equipment is located. There is a beautifully landscaped garden around the house, and the entire plot is fenced. There is a parking lot for up to 4 vehicles. Additional information: The house is being sold fully furnished and can be moved into immediately. ID CODE: 497 Martina Sakić Agent s licencom Mob: +385 99 5912785 Tel: +49 176 69667262 E-mail: info@unikat-immobilien.com www.unikat-immobilien.com
Features
- Type
- Single-family detached house
- Contract
- Sale
- Surface
- 168 m²
- Rooms
- 3
- Bedrooms
- 3
- Bathrooms
- 3
- Furnished
- Yes
- Garage, car parking
- 1 in shared parking
- Heating
- Central, power supply
- Air conditioning
- Independent, cold/hot
Other features
- Alarm system
- Pool
Price information
- Price
- € 650,000
- Price per m²
- 3,869 €/m²
Energy efficiency
Year of construction
2000Condition
Excellent / RefurbishedHeating
Central, power supplyAir conditioner
Independent, cold/hot
Additional options























