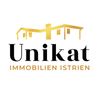1/25


Single-family detached house 180 m², Luka, Poreč
PorečLuka€ 900,000
Note
Listing updated on 04/16/2025
Description
This description has been translated automatically by Google Translate and may not be accurate
reference: 611
Location of the house: The house is located on the edge of Poreč, 4 km from the old town center and 1.5 km from the sea. The neighborhood is quiet and tidy, and consists mainly of family houses. Layout of rooms: The living area is divided into two residential units, so that there are two separate apartments, one on the ground floor and the other on the first floor. Each apartment has a living area of approximately 124 m2. The ground floor apartment consists of an entrance hall, a spacious kitchen with a dining area that is connected to the living room, a bathroom and two bedrooms. The apartment on the first floor has a living room with a kitchen and dining area, one bedroom, bathroom and a storage room. A wine cellar has been set up on two floors in the old water reservoir. Outside area: In the large courtyard there are two smaller stone houses, one is 40 m2 and serves as a garage and storage room, and the other house is 50 m2 and requires renovation. The entire plot is surrounded by a high stone wall, which provides very good privacy. Equipment: Heating and cooling is via air conditioning, additionally there is a chimney that could be put into operation. The house is connected to the city sewer. Additional information: The house is ready to move in, everything is in function, it is possible to be sold furnished with original antique furniture. ID CODE: 611 Martina Sakić Agent s licencom Mob: +385 99 5912785 Tel: +49 176 69667262 E-mail: info@unikat-immobilien.com www.unikat-immobilien.com
Features
- Type
- Single-family detached house
- Contract
- Sale
- Surface
- 180 m²
- Rooms
- 4
- Bedrooms
- 4
- Bathrooms
- 2
- Garage, car parking
- 1 in shared parking
- Air conditioning
- Independent, cold/hot
Price information
- Price
- € 900,000
- Price per m²
- 5,000 €/m²
Energy efficiency
Year of construction
1900Air conditioner
Independent, cold/hotEnergy certification
Waiting for certification
Additional options























