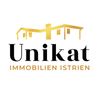1/17


Single-family detached house 300 m², excellent condition, Luka, Poreč
PorečLuka€ 1,168,000
Note
Listing updated on 04/16/2025
Description
This description has been translated automatically by Google Translate and may not be accurate
reference: 610
Location of the house: This house is located in a very quiet small village in the suburbs of Poreč, only 2.5 km from the sea and 5 km from the center of Poreč. The place is surrounded by nature, and in the neighborhood there are family houses and holiday homes. Layout of rooms: The house consists of a ground floor and an upper floor. On the ground floor there is a very spacious living room with kitchen and dining room, a hobby room for socializing, one bedroom with its own private bathroom and a separate guest toilet. From all rooms there is direct access to the covered terrace, and further to the swimming pool with a sunbathing area. On the upper floor there is a wellness room with a sauna, three bedrooms, each with its own private bathroom. One bedroom is connected to a covered balcony (loggia). In addition, there is an open balcony that can be accessed from the wellness room and one other bedroom. The balcony and loggia offer a view of the swimming pool and the garden behind the house. In addition, the house will have a spacious roof terrace with a jacuzzi. Equipment: The house will be equipped with aluminum or PVC joinery, electric shutters, underfloor heating via a heat pump, additional air conditioning for heating and cooling, an alarm system with video surveillance. The facade will have 10 cm polystyrene insulation. Outside area: In front of the house there is a covered parking space for two vehicles, plus a garage for one vehicle. Behind the house is a large 48 m2 swimming pool with a sunbathing area and a summer kitchen. The rest of the land will be landscaped as a garden with a lawn and ornamental plants with an irrigation system. The entire land will be fenced. Additional information: The house is being sold completely finished and furnished on a turnkey basis, and the listed price is net, excluding VAT. ID CODE: 610 Martina Sakić Agent s licencom Mob: +385 99 5912785 Tel: +49 176 69667262 E-mail: info@unikat-immobilien.com www.unikat-immobilien.com
Features
- Type
- Single-family detached house
- Contract
- Sale
- Surface
- 300 m²
- Rooms
- 4
- Bedrooms
- 4
- Bathrooms
- 3+
- Garage, car parking
- 1 in shared parking
- Heating
- Central, power supply
- Air conditioning
- Independent, cold/hot
Other features
- Alarm system
- Pool
Price information
- Price
- € 1,168,000
- Price per m²
- 3,893 €/m²
Energy efficiency
Condition
Excellent / RefurbishedHeating
Central, power supplyAir conditioner
Independent, cold/hotEnergy certification
Waiting for certification
Additional options















