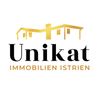1/25


Single-family detached house 210 m², new, Labin
Labin€ 450,000
Note
Listing updated on 04/16/2025
Description
This description has been translated automatically by Google Translate and may not be accurate
reference: 592
Location of the house: The house is located in a quiet location on the outskirts of Labin, 10 km from the sea and 5 km from Labin. There are private holiday homes in the neighborhood, and besides, the house is surrounded by nature. Layout of rooms: The house consists of a semi-basement, ground floor and first floor. In the semi-basement there is a garage for one vehicle, and from the garage you can reach the laundry room, the storage room and the technical room for the pool equipment. Additionally, there is an internal staircase leading from the garage to the groundfloor. On the ground floor there is an entrance hall, an open living room with a kitchen and dining are, one bedroom with a private bathroom and a separate toilet for guests. All rooms have direct access to the covered terrace, and there is also a summer kitchen on the terrace. Next to the terrace are a swimming pool and a sunbathing area. Upstairs there are two bedrooms, each with its own bathroom and access to a smaller covered terrace. Heating and cooling: Throughout the house there is underfloor heating, additionally there are air conditioners for heating and cooling. Outside area: In front of the house there are a heated infinity pool (36 m2) and a sunbathing area, and in front of the garage there are two additional open parking spaces. The garden is landscaped with Mediterranean plants and an irrigation system. The entire plot is fenced. Additional information: The house is equipped with electric blinds and an alarm system with cameras. The stated price refers to the completed turnkey project; it is also possible to buy the building plot with the project in its current state at a lower price and organize the construction independently. ID CODE: 592 Martina Sakić Agent s licencom Mob: +385 99 5912785 Tel: +49 176 69667262 E-mail: info@unikat-immobilien.com www.unikat-immobilien.com
Features
- Type
- Single-family detached house
- Contract
- Sale
- Surface
- 210 m²
- Rooms
- 3
- Bedrooms
- 3
- Bathrooms
- 3+
- Garage, car parking
- 1 in shared parking
- Heating
- Central, power supply
- Air conditioning
- Independent, cold/hot
Other features
- Alarm system
- Pool
Price information
- Price
- € 450,000
- Price per m²
- 2,143 €/m²
Energy efficiency
Year of construction
2025Condition
New / Under constructionHeating
Central, power supplyAir conditioner
Independent, cold/hot
Additional options























