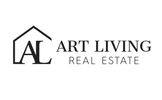1/12


Single-family detached house 630 m², Žminj
Žminj€ 1,300,000
Note
Listing updated on 04/08/2025
Description
This description has been translated automatically by Google Translate and may not be accurate
reference: 109
Istria, Zminj In the center of beautiful Istria not far from Žminj in a small picturesque place of beautiful landscape, a family estate complex is for sale. This unique property stretches over 10,000 m2 and consists of two family houses with private pools and one commercial and residential building. The property is located in a quiet location surrounded by nature and greenery and ensures complete peace and privacy. Family detached house, two-storey house of about 280m2 with 3 garages (about 83m2), It consists of 3 apartments; -basement: tavern with fireplace (about 36m2), boiler room and wood storage area (about 10m2). -ground floor: apartment about 112m2; kitchen, dining room, living room, 3 bedrooms, 2 bathrooms, semi-covered terrace, the apartment is currently rented as an apartment for 8 people. -1. Floor: apartment about 100m2; kitchen, dining room, living room, 2 bedrooms, 1 bathroom, pantry, 1 covered balcony, 1 terrace. -1. Floor: apartment about 65m2; kitchen, dining room, living room, 2 bedrooms, 2 bathrooms, terrace, the apartment is currently rented as an apartment for 5 people. To the house is a swimming pool of 43m2, depth 1.3m, numerous parking spaces, landscaped parks and surroundings, vineyard (4 rows of vines about 387m2), arable garden about 180m2. 1. Family detached house is one-storey, about 70 m2, built in 2008. It consists of 1 apartment; -ground floor: kitchen, dining room, living room, 2 bedrooms, 2 bathrooms, storage room, covered terrace (about 20m2), the apartment is currently rented as a holiday home for 6 people. Next to the house is a swimming pool of 8m x 5m, depth 1.3m, covered 2 parking spaces, landscaped parks and surroundings, well (well) for drinking water measuring 5m x 5m x 3m. Between the 1st and 2nd family house there is a sports and recreational space (about 600m2); beach volleyball court, seesaws, swings and a brick barbecue. In the bay below the 2nd family house, facilities for domestic animals, barns, garages for mechanization (about 132m2) and a space intended for animals have been built (donkeys, geese and chickens live on the property). 2. Business-residential building, area of about 280m2, located on a plot of 576m2 -basement: 140m2; open space, 1 toilet, large parking lot (possibility of truck access), -ground floor: office space about 189m2; open space, 1 toilet, 1 bathroom, large covered terrace, parking space (currently rented). The facility has a use permit. The property is very well connected by traffic (near the Istrian Y). Quiet luxury place ideal for a large family or a complex ready for tourist purposes (categorized apartments with swimming pools and a business facility) with suitable sports and recreational facilities and its own business space. Location: in the center of the Istrian peninsula (Zminj), 20 km from the sea, close to the Istrian Y (3 km). The family-business complex is for sale for 1.3 million euros with the possibility of agreement. ID CODE: 109 Mia Glad Voditelj ureda Mob: 091 784 8083 Tel: +385 91 784 80 83 E-mail: office@artliving-realestate.hr www.artliving-realestate.hr
Features
- Type
- Single-family detached house
- Contract
- Sale
- Surface
- 630 m²
- Rooms
- 5+
- Bedrooms
- 9
- Bathrooms
- 3+
- Furnished
- Yes
- Balcony
- Yes
- Terrace
- Yes
- Garage, car parking
- 1 in garage/box
- Air conditioning
- Independent, cold/hot
Other features
- Pool
Price information
- Price
- € 1,300,000
- Price per m²
- 2,063 €/m²
Energy efficiency
Energy consumption
E
Additional options










