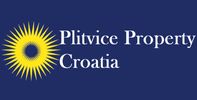1/25


Country house 225 m², Plitvička Jezera
Plitvička Jezera€ 170,000
Note
Listing updated on 04/08/2025
Description
This description has been translated automatically by Google Translate and may not be accurate
reference: 23-1
Location In rural Croatia, in Vranovača, between Korenica and Plitvička Jezera, are 2 houses for sale. The wooden cottage is already in use as a holiday home, while the brick house would make a great family home, or could be adapted as a second holiday home. The property Wooden cottage The wooden cottage measures 65 m² spread out over two floors and has a lovely outdoor sitting area with ceramic floor. The entrance leads to the kitchen, which provides access to a bedroom, which could be converted into a living room, as well as a second hallway with a bathroom with toilet, sink and shower, and a staircase. Upstairs is a hallway, a bedroom, a bathroom with a toilet, sink and shower, and a sitting room with a balcony. The wooden cottage is in a great condition, with just a little paintwork to be done at the moment. The cottage has a permit to provide accommodation to 4 guests. It contains wooden window frames with double glazing. The house was built in 1982. Brick house The brick house measures 160 m² spread out over 3 floors. It has a large living room with open kitchen on the ground floor, with access from the front of the house. Next to this space is an equally large garage. A beautiful staircase with yellow stones on the side of the house leads to the entrance upstairs. The door leads to a hallway, connecting to a second hallway with a staircase. On the right side of this hallway is a living room. In the past this room contained an open kitchen, and all the plumbing is available to place a new kitchen. On the left side of the hallway is a bathroom, and straight from the hallway is a bedroom with a balcony. Upstairs is a hallway with a sitting area, as well as two bedrooms. This house has PVC window frames with double glazing. The facade was renovated in 2015, when 5 cm Styrofoam was added. The house was built in 1989. Outside The two houses are on 2 neighbouring parcels (1,713 m²), which are fenced and contain a parking for 3 cars, a lawn, an orchard, a vegetable garden, neat pathways and flower beds. The property is located along the main road D1. Details Property ID: FH066 Main building living area:160 m2 divided over three floors Wooden cottage living area: 65 m² + terrace and balcony Total land area: 1,713 m2 in the building zone Grounds: orchard, lawn, parking, garden and vegetable garden Bedrooms: 4 Bathrooms: 3 WCs: 3 Open for vehicular entrance Gas: No Electric: City mains Water: City mains with meter Heating: Wood burning furnace in brick house, no heating in wooden house (chimney in place) Air conditioning: No Central heating: No Drainage: Septic tank system Telephone line: Yes Thermal facade: Yes, on brick house Roof: Metal (both renovated in 2014) Roof space: The upper floor utilises the roof space Hot water: Both houses have a 50 litre boiler Floors: Laminate, linoleum and ceramic tiles Windows/doors: Wood frames with twin-paned casements in wooden house, PVC frames with twin-paned casements in brick house Staircase: Wooden house inside, brick house to 1st floor outside, to 2nd floor inside Fence/border: Fence around house, dog proof Access: Direct from the adjacent main road To remain: All fixtures and fittings plus moveable furniture to be negotiated if required Security alarm: No Public transport: Bus service Public amenities (schools, medical etc.): Available in Korenica (2 km) Shopping: Korenica (2 km) Parking: space for 3 cars Ownership: Clean, no disputes Documentary or registration issues: No issues Foreign buyers: EU citizens and specific other nationalities are allowed to buy this property. Price including 3% property tax and 3.75% commission (incl. VAT): 181,475 euro More information Is this the house where you would want to live or rent it as a guesthouse, or do you want to explore more properties like this? Or do you want to check out apartments, guesthouses, or family houses in Croatia? I am just a call away. Give me a call at +385976653117. Or you can visit my website for more houses and properties in Croatia.
Features
- Type
- Country house
- Contract
- Sale
- Surface
- 225 m²
- Rooms
- 4
- Bedrooms
- 4
- Bathrooms
- 3
Price information
- Price
- € 170,000
- Price per m²
- 756 €/m²
Energy efficiency
Year of construction
1989Energy certification
Exempt
Additional options























