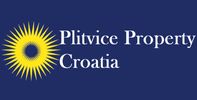1/24


Single-family detached house 140 m², Slunj
Slunj€ 150,000
Note
Listing updated on 04/08/2025
Description
This description has been translated automatically by Google Translate and may not be accurate
reference: 33-1
Location This house is located in Donje Taborište, a small village close to Slunj. It is in a neighbourhood directly next to the river Korana, with Rastoke just a kilometre upstream. The house is used as an accommodation, as tourism is blooming in this area. It is situated on a parcel of 916 m², entirely within the building zone. The property The house measures 140 m² divided over 3 floors. It consists of several units. The ground floor has a living room, a bedroom and a garage used as a kitchen, each with a separate entrance. Combined these three rooms measure 55 m². The first floor is a 2-bedroom apartment, which is currently being rented out to tourists. It contains a hallway, a kitchen, a bathroom and 2 bedrooms. It measures 41 m², plus a balcony (4 m²) and a terrace (18 m²). The attic is undeveloped and measures 44 m². There is also a shed (10 m²) attached to the house. Details Property ID: FH078 The house measures 140 m², plus a 10 m² shed. Total land area of 916 m² in the building zone Grounds: parking, orchard, garden and lawn Bedrooms: 3 Bathrooms: 1 WCs: 1 + 1 outside under staircase Entrance: Gate Gas: No Electric: City mains Water: City mains Heating: Radiators Air conditioning: No Central heating: Yes, wood Drainage: Septic tank Thermal facade: No Roof: Roofing tiles Roof space: Undeveloped, no staircase Hot water: Boiler, central heating Floors: Parquet, ceramic tiles, laminate Windows/doors: Wooden frames with double glazing Staircase: Outside Fence: Yes, dog-proof Access: Direct from the asphalt road Security alarm: No Public transport: Restricted bus service, bus station in Slunj Public amenities (schools, medical etc.): Primary school, secondary school and doctor in Slunj (3 km) Shopping: Slunj (3 km) Parking: space for 4 cars Ownership: No issues Documentary or registration issues: Building permit available, registered at katastar Energy certificate: Pending Foreign buyers: EU citizens and specific other nationalities are allowed to buy this property. Price including 3% property tax and 3.75% commission (incl. VAT): 160,125 euro More information Is this the house where you would want to live or rent it as a guesthouse, or do you want to explore more properties like this? Or do you want to check out apartments, guesthouses, or family houses in Croatia? I am just a call away. Give me a call at +385976653117. Or you can visit my website for more houses and properties in Croatia.
Features
- Type
- Single-family detached house
- Contract
- Sale
- Surface
- 140 m²
- Rooms
- 3
- Bedrooms
- 3
- Bathrooms
- 3
Price information
- Price
- € 150,000
- Price per m²
- 1,071 €/m²
Energy efficiency
Year of construction
1980Energy certification
Exempt
Additional options






















