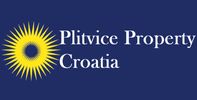1/25


Single-family detached house 300 m², Gvozd
Gvozd€ 680,000
Note
Listing updated on 04/09/2025
Description
This description has been translated automatically by Google Translate and may not be accurate
reference: 282-1
Embrace the tranquility of rural living in the charming village of Blatuša, near Gvozd, where this extraordinary farm beckons with a unique blend of agricultural opportunities and rustic charm. The main residence, with a footprint of 96 m² and a generous total floor space of 300 m², offers a warm and inviting atmosphere. Complementing the main house are additional buildings with a footprint of 700 m², enhancing the functionality of the property. Discover a world of possibilities across the expansive 35426 m² of land connected to the main building. The vast total land of 400,000 m², including 320,000 m² leased, forms a canvas for agricultural endeavours and more. Indulge in the refreshing flow of city water and the pure essence from a private well, providing a sustainable water source for your needs. Stay cozy through the colder seasons with a central wood heating system, ensuring a warm and inviting ambiance. Delight in hosting gatherings with loved ones at the dedicated barbecue area, all within the tranquil embrace of the natural surroundings. This offering goes beyond the buildings, as it includes a thriving company that has operated successfully for years. The company comprises a house, an auxiliary building with a workshop, meat-drying facilities, a cozy auxiliary kitchen with a fireplace and terrace, and barns for livestock. The property also boasts a large cattle barn, woodshed, and extensive space for free-range poultry farming. The property holds immense potential for realizing diverse agricultural visions. For business operations, a small office in Vrginmost adds convenience. But the allure doesn’t stop there – envision a thriving rural tourism venture. Farm tourism offers a unique opportunity for visitors to experience life on a farm, engage in agricultural activities, and connect with the local community. This type of tourism emphasizes a slower pace, allowing guests to appreciate the natural beauty, traditional practices, and cultural heritage of the countryside. From enjoying farm-fresh produce to participating in hands-on activities like animal care or crop harvesting, rural tourism provides a wholesome and enriching escape from urban life. Immerse yourself in the charm of rural life and explore the vast potential of this remarkable farm, where the synergy of nature and opportunity unfolds in every corner. Details Property ID: F005 Property type: Family house, agricultural plot and farm Location: Blatuša Floors: Cellar, ground floor, first floor and attic Footprint of the main building: 96 m² Total floor space of the main building: 300 m² Footprint of additional buildings: 700 m² Land connected with main building: 35,426 m² Total land: 400,000 m², including 320,000 m² lease Rooms: 7 Bedrooms: 4 Bathrooms: 3 Kitchens: 3 Balconies: 2 Terraces: 2 Gas: No Electricity: City mains Water: City mains and water well Hot water: Electric boiler Heating: Central heating on wood Sewage: Cesspit/septic tank Roof: Roofing tiles Windows: Traditional double glazing with wooden frames Door: Wooden door Attic: Undeveloped Staircases: Indoors Blinds: Yes Barbecue: Yes Cellar: Yes with outdoor access Access: Asphalt Public transport: None Primary school: Gvozd Secondary school: Topusko Health center: Topusko Hospital: Sisak Groceries: Vrginmost Supermarket: Glina Zoning: The buildings are in the building zone, but the same parcel also contains agricultural zone Internet availability: Medium Available documentation: Title deed/vlasnički list, decision on derived condition/rješenje o izvedenom stanju E-certificate: None Last renovation: 2022 Roof Foreign buyers: EU citizens are allowed to buy this property. Price including 3% property tax and 3.75% commission (incl. VAT): 725,900 euro More information Is this the property where you would want to buy, or do you want to explore more properties like this? Or do you want to check out apartments, guesthouses, or family houses in Croatia? I am just a call away. Give me a call at +385976653117. Or you can visit my website for more houses and properties in Croatia.
Features
- Type
- Single-family detached house
- Contract
- Sale
- Surface
- 300 m²
- Rooms
- 4
- Bedrooms
- 4
- Bathrooms
- 3
Price information
- Price
- € 680,000
- Price per m²
- 2,267 €/m²
Energy efficiency
Energy certification
Exempt
Additional options























