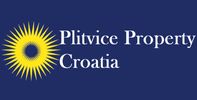1/25


Single-family detached house 310 m², Krnjak
Krnjak€ 75,000
Note
Listing updated on 04/09/2025
Description
This description has been translated automatically by Google Translate and may not be accurate
reference: 322-1
The PropertyNestled in the picturesque valley of Mala Crkvina, in the municipality of Krnjak, this expansive estate offers a unique opportunity for renovation and customization. The property consists of two houses, additional outbuildings, and a vast land area, making it ideal for those seeking a peaceful rural lifestyle with great potential for development. The first house spans 180 m² and features a cellar, ground floor, and attic. The layout includes four bedrooms, two bathrooms, and a kitchen, providing ample space for a large family or potential guest accommodations. The second house is an unfinished Rohbau of 130 m², offering the possibility to complete it according to your own design and needs. A garage is also included on the property. Additional structures include a haybarn and a shed, adding to the practicality of the estate for agricultural or storage purposes. The land extends over an impressive 43,457 m², with 7,456 m² directly connected to the main buildings. A portion of 1,542 m² falls within the building zone, providing potential for further construction or expansion. The estate is situated along an asphalt road, ensuring easy access, and a stream runs just across the road, enhancing the natural charm of the location. The LocationSituated in the peaceful countryside of Krnjak, the property offers a private and serene environment while still being well-connected. The surrounding landscape provides breathtaking views and an excellent opportunity for farming, tourism, or simply enjoying a tranquil retreat. With its renovation potential, multiple structures, and extensive land, this property presents an exciting investment for those looking to create a personalized rural home, holiday retreat, or business opportunity in a beautiful natural setting. Details Property ID: FH223 Property type: Family house Location: Mala Crkvina, Krnjak Floors: Cellar, ground floor and attic Footprint of the main building:115 m² est., consisting of 50 m² (old house) and 65 m² (unfinished house) Total floor space of the main building: 180 m² est., consisting of 50 m² plus cellar and attic (old house) and 130 m² plus garage (unfinished house) Footprint of additional buildings: 50 m² (haybarn) and 20 m² (shed) Land connected with main building: 7.465 m² Total land: 43.457 m² Rooms: 6 Bedrooms: 4 Bathrooms: 2 Kitchens: 1 Gas: No Electricity: Yes, city mains Water: Yes, city mains Hot water: Electric boiler Heating: Wood stove Air conditioning: No Sewage: Cesspit/septic tank Walls: Hollow bricks with no facade, traditional with a facade Roof: Roofing tiles Floors: Tiles and concrete Windows: Traditional double glazing, no windows Doors: Wooden door Attic: Undeveloped Staircases: Outdoors, concrete Cellar: Yes, outdoor access Access: Asphalt Public transport: None Primary school: Krnjak Secondary school: Karlovac Health centre: Krnjak Hospital: Karlovac Shop: Krnjak Supermarket: Karlovac Internet availability: Medium Available documentation: Title deed/vlasnički list, decision on derived condition/rješenje o izvedenom stanju Zoning: The parcel with buildings is in the building zone. Some other parcels are in the agricultural zone Building year: Before 1968 Foreign buyers: EU citizens are allowed to buy this property. Price including 3% property tax and 3.75% commission (incl. VAT): 80,062.5 Euro More information Is this the property where you would want to buy, or do you want to explore more properties like this? Or do you want to check out apartments, guesthouses, or family houses in Croatia? I am just a call away. Give me a call at +385976653117. Or you can visit my website for more houses and properties in Croatia.
Features
- Type
- Single-family detached house
- Contract
- Sale
- Surface
- 310 m²
- Rooms
- 4
- Bedrooms
- 4
- Bathrooms
- 2
Price information
- Price
- € 75,000
- Price per m²
- 242 €/m²
Energy efficiency
Year of construction
1968Energy certification
Exempt
Additional options























