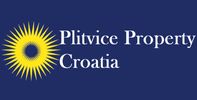1/25


Single-family detached house 64 m², Gvozd
Gvozd€ 80,000
Note
Listing updated on 04/10/2025
Description
This description has been translated automatically by Google Translate and may not be accurate
reference: 377-1
The PropertyNestled in the tranquil village of Bović, this unique family estate offers a serene countryside retreat with multiple buildings and abundant outdoor space, set on a sprawling parcel of over 5,000 m². Surrounded by lush forest and picturesque meadows, the property promises privacy and natural beauty, with plenty of room to cultivate a garden or simply enjoy the open space. The main house greets you with a small terrace at the entrance, leading inside to a cozy layout with a hallway set up as a sitting area, a kitchen complete with a wood stove, a storage room, bathroom, and bedroom. The thoughtful layout provides a comfortable living environment steeped in rustic charm.This property includes multiple additional structures, each offering unique possibilities. A red brick building features garage doors and could be transformed into a bedroom or inviting living room. Inside, it includes another room, a kitchen with water and electricity, and an attic with a smoking room and extra space for storage or other uses. The second building is a charming two-story structure with a ground-floor storage room and an upstairs bedroom, complete with a wooden terrace and a small balcony, perfect for enjoying beautiful views of the surrounding nature. There is also an open-sided hay barn, a corn storage unit and a small pig shed for those with farming interests. The property also features a barbecue area, ideal for outdoor gatherings and entertaining. A rare and valuable feature of the property is a 10-meter-deep water well, providing fresh groundwater directly on-site. Additionally, the estate features mature fruit trees, adding to the charm and providing the potential for fresh produce year-round. LocationSet in peaceful Bović, this estate is perfectly positioned for those seeking a life close to nature, with nearby forests, open meadows, and breathtaking views that complete the serene countryside experience. Whether you envision it as a permanent home, a weekend escape, or an investment with endless potential, this unique property in Bović provides a rare opportunity to embrace the beauty of Croatia’s landscapes. Whether you’re looking to settle in for a quiet life, create a vacation retreat, or even start a small farm or homestead, this location in Bović offers an ideal backdrop for your rural dreams. DetailsProperty ID: FH256Property type: Family houseLocation: Bović 109, VrginmostFloors: Ground floor and atticFootprint of the main building: 64 m²Total floor space of the main building: 64 m²Footprint of additional buildings: 106 m² (50 m² + 40 m² + 16 m²)Total floor space of additional buildings: 122 m² plus 2 atticsLand connected with the house: 5582 m²Rooms: 7, 3 in the house and 4 in other buildingsBedrooms: 2, 1 in the house and 1 in another buildingBathrooms: 1Kitchens: 1Terraces: 2Balconies: 1Gas: NoElectricity: Yes, city mainsWater: Yes, city mains and water wellHot water: Electric boilerHeating: Wood stoveAir conditioning: NoSewage: Cesspit/septic tankWalls: Hollow bricks, traditional bricks and facadeRoof: Roofing tilesFloors: Tiles and woodWindows: uPVC frames with eco double glazingDoors: uPVC door with double glazingAttic: Undeveloped with pull down staircase and hole for ladderStaircase: NoneFacilities: Partial fence and gateAccess: AsphaltFurniture: To be negotiatedPublic transport: LimitedPrimary school: VrginmostSecondary school: TopuskoHealth centre: VrginmostHospital: Sisak, KarlovacShop: BovićSupermarket: GlinaInternet availability: PoorBuilding year: House in 1955., additional buildings in 2015.Last Renovation: 2015.Available documentation: Title deed/vlasnički list, usage permit/uporabna dozvolaDrawn on cadastral map: NoZoning: The buildings are in the building zone, but the same parcel also contains agricultural zoneForeign buyers: EU citizens are allowed to buy this property.Price including 3% property tax and 3.75% commission (incl. VAT): 85,400 Euro More informationIs this the property where you would want to buy, or do you want to explore more properties like this? Or do you want to check out apartments, guesthouses, or family houses in Croatia? I am just a call away.
Features
- Type
- Single-family detached house
- Contract
- Sale
- Surface
- 64 m²
- Rooms
- 2
- Bedrooms
- 2
- Bathrooms
- 1
Price information
- Price
- € 80,000
- Price per m²
- 1,250 €/m²
Energy efficiency
Year of construction
1955Energy certification
Exempt
Additional options























