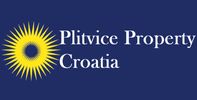1/23


Country house Gornja Trstenica, Gvozd
GvozdGornja Trstenica€ 73,000
Note
Listing updated on 04/10/2025
Description
This description has been translated automatically by Google Translate and may not be accurate
reference: 379-1
The PropertySet on a manageable 543 m² garden plot, this property is designed for easy upkeep, making it ideal for both seasonal stays and year-round living. The garden around the home offers a touch of greenery, while the spacious terrace presents a lovely view over the garden, perfect for enjoying morning coffee or an evening unwind in a peaceful, natural environment. Renovated in 2023, this home boasts a fresh, updated look with newly painted walls throughout. Upon entering, a welcoming hallway leads you into the living room, where a cozy wood stove adds warmth and character. The main floor also features a comfortable bedroom, a recently tiled bathroom with a classic design, and a functional kitchen that connects directly to the terrace—ideal for enjoying meals with a view of the garden. The property also includes a practical cellar, complete with a water connection, providing ample storage space or a convenient area for hobbies and projects. An undeveloped attic space offers potential for future expansion, allowing for the creation of additional rooms or storage, giving flexibility to accommodate various needs as they arise. LocationNestled in the serene village of Gornja Trstenica, this charming home offers a delightful blend of countryside tranquility and easy access. Conveniently located next to an asphalt road, this property provides both privacy and accessibility, perfect for a peaceful family residence or a relaxing holiday retreat. Surrounded by natural beauty, the area is known for its picturesque landscapes, making it an ideal setting for those who value rural charm while remaining connected to nearby amenities. The location’s proximity to the main road ensures quick and convenient access to surrounding towns, making it easy to explore the larger area’s cultural attractions, hiking trails, and historical sites. Whether you’re looking to settle in or create a seasonal retreat, Gornja Trstenica provides the perfect backdrop for a serene lifestyle amidst Croatia’s beautiful countryside. Details Property ID: FH257 Property type: Family house, holiday home Location: Gornja Trstenica 3A Floors: Cellar, ground floor and attic Footprint of the main building: 72 m² Total floor space of the main building: 72 m² plus 72 m² attic and 24 m² cellar Land connected with the house: 543 m² Rooms: 3 Bedrooms: 1 Bathrooms: 1 Kitchens: 1 Terraces: 1 Gas: No Electricity: Yes, city mains Water: Yes, city mains Hot water: Electric boiler Heating: Wood stove Air conditioning: Yes Sewage: Cesspit/septic tank Walls: Hollow bricks Roof: Roofing tiles Floors: Tiles and laminate Windows: uPVC frames with eco double glazing Doors: uPVC doors with double glazing Attic: Undeveloped with door for ladder Staircase: Outdoors Cellar: Yes with outdoor access Facilities: Blinds, gate and dog-proof fence Access: Asphalt Furniture: To be negotiated Public transport: Limited Primary school: Vrginmost Secondary school: Topusko Health centre: Vrginmost Hospital: Glina, Karlovac Shop: Bović Supermarket: Glina Internet availability: Poor Available documentation: Title deed/vlasnički list and Decision on derived condition/rješenje o izvedenom stanju Drawn on cadastral map: Yes Zoning: The entire property is in the building zone. Building year: 1972 Last renovation: 2011 (pvc windows and doors, electrical installation, plumbing, air conditioning, terrace enlarged) and 2023 (facade, roof overhang) Foreign buyers: EU citizens and specific other nationalities are allowed to buy this property. Price including 3% property tax and 3.75% commission (incl. VAT): 77,927.5 Euro More information Is this the property where you would want to buy, or do you want to explore more properties like this? Or do you want to check out apartments, guesthouses, or family houses in Croatia? I am just a call away. Give me a call at +385976653117. Or you can visit my website for more houses and properties in Croatia.
Features
- Type
- Country house
- Contract
- Sale
- Surface
- 72 m²
- Rooms
- 1
- Bedrooms
- 1
- Bathrooms
- 1
- Air conditioning
- Independent, cold/hot
Price information
- Price
- € 73,000
- Price per m²
- 1,014 €/m²
Energy efficiency
Year of construction
1972Condition
Excellent / RefurbishedAir conditioner
Independent, cold/hotEnergy certification
Exempt
Additional options





















