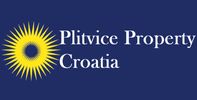1/25


Cabin 12160 m², Draganić
Draganić€ 45,000
Note
Listing updated on 04/10/2025
Description
This description has been translated automatically by Google Translate and may not be accurate
reference: 386-1
The property Nestled in the serene countryside of Draganić, this family farmstead offers a rare opportunity to own a slice of Croatia’s rural heritage. Ideally located along an asphalt road and conveniently positioned between Karlovac and Zagreb, the property combines easy accessibility with the charm of a countryside retreat. Spanning an expansive 12,000 m², the estate comprises three buildings, each with its own unique character and potential: The Wooden House: This traditional structure, adorned with decorative details, features three rooms and a balcony overlooking the property. While it requires renovation, it could be a starting point for creating a warm and inviting home. The Brick Shed: Formerly used as an animal shelter, this building includes a sturdy brick section and a spacious hay barn. Its versatility makes it ideal for storage, repurposing, or further development. The Wooden Shed: A smaller structure providing additional storage or workspace, this building complements the functionality of the estate. The property is enriched by its natural surroundings. A picturesque meadow stretches behind the buildings, bordered by trees and a tranquil stream, offering a peaceful retreat and the perfect setting for outdoor activities. A water well on the estate adds a layer of practicality, enhancing its potential for self-sufficient living. The LocationDraganić is a developing village that offers the best of both worlds: the charm of rural life and the convenience of proximity to Karlovac and Zagreb. Its strategic location ensures easy access to urban amenities while preserving the tranquility and beauty of the Croatian countryside. Whether you dream of restoring the property to its former glory or creating a modern rural haven, this farmstead in Draganić provides endless possibilities for a renovation project full of potential. Don’t miss this chance to bring your vision to life in an idyllic setting. Details Property ID: FH263 Property type: Family house Location: Budrovci 2, Draganić Floors: Ground floor and attic Footprint of the main building: 60 m² (est.) Total floor space of the main building: 60 m² plus attic Footprint of additional buildings: 40 m², 78 m² Total floor space of additional buildings: 118 m² Land connected with the house: 12160 m², including 1750 m² in the building zone Rooms: 3 Bedrooms: 1 Balconies: 1 Gas: No Electricity: No, but there is a connection nearby. Water: Water well, city water can be connected. Hot water: No Heating: No Air conditioning: No Sewage: No Walls: Oak wood Roof: Roofing tiles Floors: Wood Windows: Wooden frames with single glazing Doors: Wooden door Attic: Undeveloped with hole for ladder Staircase: None Cellar: None Access: Asphalt Furniture: None Public transport: Bus Primary school: Draganić Secondary school: Karlovac Health centre: Karlovac Hospital: Karlovac Shop: Draganić Supermarket: Karlovac Internet availability: Good Available documentation: Title deed/vlasnički list and Usage permit/uporabna dozvola Drawn on cadastral map: No Zoning: The buildings are in the building zone, but the same parcel also contains agricultural zone Building year: All the buildings are built before 1968. Foreign buyers: EU citizens are allowed to buy this property. Price including 3% property tax and 3.75% commission (incl. VAT): 48,037.5 Euro More information Is this the property where you would want to buy, or do you want to explore more properties like this? Or do you want to check out apartments, guesthouses, or family houses in Croatia? I am just a call away. Give me a call at +385976653117. Or you can visit my website for more houses and properties in Croatia.
Features
- Type
- Cabin
- Contract
- Sale
- Surface
- 12,160 m²
- Rooms
- 1
- Bedrooms
- 1
- Bathrooms
- 1
Price information
- Price
- € 45,000
- Price per m²
- 4 €/m²
Energy efficiency
Energy certification
Exempt
Additional options























