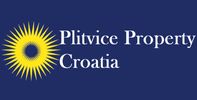1/25


Single-family detached house 176 m², to be refurbished, Brinje
Brinje€ 60,000
Note
Listing updated on 04/09/2025
Description
This description has been translated automatically by Google Translate and may not be accurate
reference: 246-1
The Property Set in the charming town of Brinje, this family house offers an ideal blend of history, potential, and picturesque surroundings. Boasting a stunning view of Brinje’s historical castle, this property is a perfect opportunity for anyone looking to create a unique family home or vacation retreat. The main house is situated on a 561 m² plot, all within the building zone, providing ample space for potential development. The ground floor consists of a kitchen, a cozy living room with a wood stove, a storage area, one bedroom, and a bathroom. On the first floor, you’ll find another bathroom and one completed bedroom, along with two additional rooms that remain unfinished. The first floor also features access to a balcony that offers captivating views of the surrounding area. The attic remains undeveloped, offering endless possibilities for customization, whether for additional living space, storage, or a creative recreational area. Two additional buildings are included on the property: a ruin and a shed, which add character to the estate and provide opportunities for restoration or other projects. The Location Brinje is a town rich in history and charm, with its iconic historical castle serving as a prominent landmark. The property is perfectly positioned to provide serene living in a picturesque setting while still being close to essential amenities and attractions. Its central location in the Lika-Senj region makes it an excellent base for exploring Croatia’s stunning natural and cultural sites. This property is ideal for those seeking a peaceful lifestyle with a touch of history and plenty of room for customization. Whether you’re looking to create a family home, a vacation retreat, or a unique renovation project, this house in Brinje offers a rare and versatile opportunity. Details Property ID: FH202 Property type: Family house Location: Brinje Floors: Ground floor, first floor and attic Footprint of the main building: 88 m² Total floor space of the main building: 176 m² Footprint of additional buildings: 118 m² Total floor space of additional buildings: 118 m² + attic Land connected with main building: 561 m² Rooms: 5 Bedrooms: 4 Bathrooms: 2 Kitchens: 1 Balconies: 1 Gas: No Electricity: City mains Water: City mains Hot water: Electric boiler Heating: Woodstove Air conditioning: No Sewage: No Walls: Hollow bricks Roof: Asbestos Floors: Tiles and wood Windows: Eco double glazing with wooden frames Doors: Wooden door Attic: Undeveloped with hole for ladder Staircases: Indoors, concrete Cellar: None Facilities: D og-proof fence, gate Access: Asphalt Furniture: Included Public transport: Bus Primary school: Brinje Secondary school: Otočac Health centre: Brinje Hospital: Ogulin Shop: Brinje Supermarket: Brinje Internet availability: Good Documentation: Title deed/vlasnički list, Usage permit/uporabna dozvola Zoning: The entire property is in the building zone. E-certificate: None Building year: 1993. Foreign buyers: EU citizens and specific other nationalities are allowed to buy this property. Price including 3% property tax and 3.75% commission (incl. VAT): 64,050 euro More information Does this sound like the property you have always wanted to own? All you need to do is give me a call or drop me a message on: +385976653117 Follow us on social media: Facebook page: @PlitvicePropertyCroatia Instagram: @PlitvicePropertyCroatia Youtube: @PlitvicePropertyCroatia X: @PlitPropCroatia
Features
- Type
- Single-family detached house
- Contract
- Sale
- Surface
- 176 m²
- Rooms
- 4
- Bedrooms
- 4
- Bathrooms
- 2
Price information
- Price
- € 60,000
- Price per m²
- 341 €/m²
Energy efficiency
Year of construction
1993Condition
To be refurbishedEnergy certification
Exempt
Additional options























