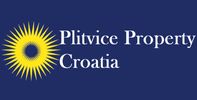1/25


Country house, new, 160 m², Cetingrad
Cetingrad€ 100,000
Note
Listing updated on 04/09/2025
Description
This description has been translated automatically by Google Translate and may not be accurate
reference: 317-1
The Property Escape to the tranquil countryside of Ruševica, near Cetingrad, with this charming family or holiday house nestled along a quiet asphalt road. Embraced by the beauty of nature, this rural retreat offers a serene escape from the hustle and bustle of city life. Spanning across 160 m² of floor space, with an additional 60 m² of supplementary buildings, this property boasts ample room for relaxation and entertainment. Situated on a sprawling land parcel of 4998 m², the possibilities for outdoor activities and expansion are endless. The ground floor comprises an apartment with one bedroom, a spacious living room, a bathroom, and ample space for a kitchen and dining area. Upstairs, the first floor apartment features a living room, kitchen, dining area, bedroom, and bathroom. Large windows flood the interiors with natural light, creating a warm and inviting atmosphere. Additional buildings on the property include an old shed from bygone times, a garage, a meat smoking room, and storage space, providing versatility and potential for various uses. For pet owners, the property is enclosed by a dog-proof fence, offering security and peace of mind. The expansive land allows for the cultivation of a beautiful, bountiful garden and offers a picturesque meadow for outdoor activities and relaxation. A permanent stream runs behind the house, providing a soothing backdrop of flowing water, while a small spring on the land adds to the property’s natural charm. Whether you seek a permanent residence in the countryside or a peaceful holiday retreat, this property offers the perfect blend of comfort, convenience, and rural beauty. Don’t miss out on the opportunity to own this idyllic slice of paradise in the heart of nature. Details Property ID: FH224 Property type: Family house, holiday home Location: Ruševica, near Cetingrad Floors: Ground floor and first floor Footprint of the main building: 87 m² Total floor space of the main building: 160 m² Footprint of additional buildings: 60 m² Land connected with main building: 4,998 m², appr. 1650 m² in the building zone Rooms: 4 Bedrooms: 2 Bathrooms: 2 Kitchens: 2, 1 in function Terraces: 1 Gas: No Electricity: Yes, city mains Water: Yes, village system from local spring Hot water: Electric boiler Heating: Wood stove Air conditioning: No Sewage: Cesspit/septic tank Walls: Hollow bricks with a facade and 5 cm Styrofoam Roof: Roofing tiles, Glasswool/stonewool with Timber and waterproof layer with indoor finishing and anti bird Floors: Tiles and laminate Windows: Eco double glazing with wooden frames and uPVC frames Doors: uPVC door with double glazing Staircases: Indoors and tiles Cellar: None Fence: Yes, dog-proof Access: Asphalt Furniture: Included Public transport: None Primary school: Cetingrad Secondary school: Slunj Health centre: Slunj Hospital: Karlovac Shop: Cetingrad Supermarket: Karlovac Internet availability: Good Available documentation: Title deed/vlasnički list, usage permit/uporabna dozvola Zoning: The buildings are in the building zone, but the same parcel also contains agricultural zone Building year: ~2014 Last renovation: 2023 Foreign buyers: EU citizens are allowed to buy this property. Price including 3% property tax and 3.75% commission (incl. VAT): 106,750 Euro More information Is this the property where you would want to buy, or do you want to explore more properties like this? Or do you want to check out apartments, guesthouses, or family houses in Croatia? I am just a call away. Give me a call at +385976653117. Or you can visit my website for more houses and properties in Croatia.
Features
- Type
- Country house
- Contract
- Sale
- Surface
- 160 m²
- Rooms
- 2
- Bedrooms
- 2
- Bathrooms
- 2
Price information
- Price
- € 100,000
- Price per m²
- 625 €/m²
Energy efficiency
Year of construction
2014Condition
New / Under constructionEnergy certification
Exempt
Additional options























