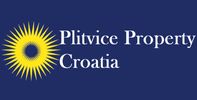1/25


Single-family detached house 405 m², Selnica
Selnica€ 108,000
Note
Listing updated on 04/09/2025
Description
This description has been translated automatically by Google Translate and may not be accurate
reference: 342-1
The Property Discover a delightful family house in a serene village near Čakovec, offering an ideal blend of comfort and nature. This spacious home is perfect for a family or a holiday retreat, featuring charming details and ample outdoor space. The ground floor of the house boasts a spacious living room, a kitchen, and a dining area that opens onto a lovely terrace. This floor also includes three cozy bedrooms, a bathroom, and a convenient storage room, ensuring ample space for family living and relaxation. The first floor provides additional living space with another living room, an extra bedroom, a kitchenette, and a second bathroom. There is also space for an additional bedroom. This layout offers flexibility, whether for guest accommodations or potential rental income. The property also includes a charming wine cellar, featuring beautiful brickwork on the walls and ceiling, and an original wine press. This unique space reflects the property’s history as a vineyard, offering the possibility to revive it and produce your own wine. Outside, you’ll find a workshop and a spacious garage that can fit two cars. The expansive garden features two orchards with a variety of fruits, including apples, figs, plums, peaches, and grapes. There’s also a productive vegetable garden, a glasshouse, and a BBQ area, perfect for outdoor activities and entertaining. The Location Situated in a lovely neighborhood in a village near Čakovec, this property offers a peaceful and welcoming community. The area is renowned for its picturesque landscapes and tranquil environment, making it an ideal escape from city life. Čakovec features the historic Old Town fortress, a symbol of the city and a hub for cultural and social events. The house is also located close to Varaždin, which is renowned for its landmark fortress known as the Old Town. Within the fortress, the city museum offers a deep dive into the local history and culture. The picturesque Lake Balaton in Hungary is only 138 km from the property, ideal for weekend escapes and water-based activities. Graz, 149 km away, offers a rich Austrian cultural experience, including stunning architecture and shopping opportunities. Details Property ID: FH232 Location: Village near Čakovec Property type: Family house Floors: Cellar, ground, first floor and attic Footprint of the main building: 268 m² Total floor space of the main building: 405 m² Land connected with main building: 5639 m² Rooms: 7 Bedrooms: 5 Bathrooms: 3 Kitchens: 2 Balconies: 2 Terraces: 3 Gas: Yes Electricity: City mains Water: City water Hot water: Electric boiler Heating: Wood stove and central heating on gas and on wood Air conditioning: No Sewage: Cesspit/septic tank Walls: Hollow bricks with 5cm Styrofoam and partly 10cm Styrofoam Roof: Roofing tiles, glasswool/stonewool, waterproof layer and indoor finishing Floors: Tiles and laminate. Windows: Wooden frames with eco double glazing and uPVC frames. Doors: Wooden and uPVC doors. Staircases: Indoor, wood and metal. Cellar: Yes Access: Asphalt Public transport: Bus Primary school: Selnica Secondary school: Čakovec Health center: Selnica Hospital: Čakovec Shop: Selnica Supermarket: Mursko Središće Internet availability: Good Available documentation: Title deed/vlasnički list, Decision on derived condition/Rješenje o izvedenom stanju Drawn on cadastral map: Yes Zoning: The buildings are in the building zone, but the same parcel also contains agricultural zone. Foreign buyers: EU citizens are allowed to buy this property. Building year: 1997 Price including 3% property tax and 3.75% commission (incl. VAT): 115,290 euro More information Does this sound like the property you have always wanted to own? All you need to do is give me a call or drop me a message on: +385976653117
Features
- Type
- Single-family detached house
- Contract
- Sale
- Surface
- 405 m²
- Rooms
- 5
- Bedrooms
- 5
- Bathrooms
- 3
Price information
- Price
- € 108,000
- Price per m²
- 267 €/m²
Energy efficiency
Year of construction
1997Energy certification
Exempt
Additional options























