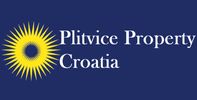1/25


Single-family detached house 60 m², Krnjak
Krnjak€ 120,000
Note
Listing updated on 04/10/2025
Description
This description has been translated automatically by Google Translate and may not be accurate
reference: 374-1
The Property This family home, located in a small village, offers a unique opportunity to create a rural retreat with ample space for development. Set on over 4 hectares of land, with 17,572 m² around the house, the property features multiple outbuildings and a variety of spaces that are ready for renovation and customization. The main house includes a kitchen with a traditional wood stove, two bedrooms, and a bathroom. The attic offers additional potential, with two rooms—one providing access to a balcony that overlooks the valley, offering a beautiful view of the surrounding landscape. Water is supplied through the village system, fed by natural spring water via gravity, ensuring a reliable and eco-friendly water source. Alongside the main house, the property features several additional structures, including a building that could serve as a spacious garage with an attic above, an animal shelter with an attic, a corn storage area, a smokehouse for meat, and another building used for storage with a staircase leading to the attic. The extensive storage options make this property perfect for anyone looking to create a self-sufficient lifestyle or expand the current facilities. With plenty of land and outbuildings, this property offers endless potential for renovation and expansion, making it a great investment for those looking to build their dream home or create a rural estate. The Location Situated in a scenic village near Budačka Rijeka, Krnjak, this property offers the best of rural living while still being within reach of nearby towns and essential services. The land’s expansive size and the variety of existing structures provide numerous opportunities for agriculture, animal husbandry, or hobby farming. This home is perfect for those who appreciate open spaces, natural beauty, and the opportunity to craft a property tailored to their specific needs. Whether you’re looking for a countryside retreat, a working farm, or a spacious family home, this property offers endless possibilities. Details Property ID: FH253Location: Village near Budačka Rijeka, KrnjakProperty type: Family houseFloors: Ground floor and atticFootprint of the main building: 75 m²Total floor space of the main building: 75 m² plus atticFootprint of additional buildings: 60 m², 40 m² and 70 m² Total floor space of additional buildings: 170 m² plus 2 attics Land connected with main building: 17572 m²Total land: 46528 m²Rooms: 4Bedrooms: 3Bathrooms: 1Kitchens: 1Balconies: 1Terraces: 1Gas: NoElectricity: Yes, city mainsWater: Yes, village system with natural spring water, gravity fedHot water: Electric boilerHeating: Wood stoveAir conditioning: NoSewage: NoWalls: Traditional bricks and facadeRoof: Roofing tilesFloors: Tiles and parquetWindows: Traditional double glazingDoors: Wooden doorsAttic: Undeveloped with fixed staircaseStaircases: Indoors and woodCellar:NoneFacilities: Fence and gateAccess: AsphaltFurniture: To be negotiatedPublic transport: NonePrimary school: KrnjakSecondary school: KarlovacHealth center: KrnjakHospital: KarlovacShop: KrnjakSupermarket: KarlovacInternet availability: PoorAvailable documentation: Title deed/vlasnički list and usage permit/uporabna dozvolaDrawn on cadastral map: NoBuilding year: Before 1968.Foreign buyers: EU citizens are allowed to buy this property.Price including 3% property tax and 3.75% commission (incl. VAT): 128,100 euro More information Does this sound like the property you have always wanted to own? All you need to do is give me a call or drop me a message on: +385976653117
Features
- Type
- Single-family detached house
- Contract
- Sale
- Surface
- 60 m²
- Rooms
- 3
- Bedrooms
- 3
- Bathrooms
- 1
Price information
- Price
- € 120,000
- Price per m²
- 2,000 €/m²
Energy efficiency
Year of construction
1968Energy certification
Exempt
Additional options























