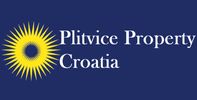1/25


Single-family detached house 155 m², Gvozd
Gvozd€ 110,000
Note
Listing updated on 04/10/2025
Description
This description has been translated automatically by Google Translate and may not be accurate
reference: 400-1
The PropertyThis family home in Gornja Trstenica offers a great opportunity for those looking for a spacious property with additional land and multiple outbuildings. Situated on a total of 60,079 m², the property provides plenty of space for various uses, whether for farming, leisure, or future development. The ground floor features a practical layout, consisting of a hallway, a kitchen with a dining area, two bedrooms, and a bathroom. Additionally, there is an extra room that can be used as a storage or cellar space. The attic, while currently undeveloped, offers the potential for expansion if desired. Beyond the main house, the property includes several additional buildings: a double garage, a wood shed, a hay barn, and an animal shelter. These structures provide excellent functionality for anyone in need of storage, workshop space, or agricultural use. The LocationGornja Trstenica is a charming village offering a blend of open landscapes and natural beauty, making it an excellent choice for those looking for a home with ample outdoor space. The property is situated just 16 km from Topusko, a well-known destination famous for its thermal baths and wellness facilities, providing an opportunity for relaxation and health benefits year-round. The area is characterized by vast green fields, forests, and rolling hills, making it ideal for agriculture, livestock, or simply enjoying a rural lifestyle. Despite its countryside setting, the property remains well-connected, with essential amenities such as shops, healthcare, and schools available in the nearby towns. Details Property ID: FH273 Property type: Family house Location: Gornja Trstenica Floors: Cellar, ground floor and attic Footprint of the main building: 79 m² Total floor space of the main building: 155 m² Footprint of additional buildings: 129 m² (50 m² + 32 m² + 25 m² + 22 m²) Land connected with the house: 2107 m² Total land: 60079 m² Rooms: 4 Bedrooms: 2 Bathrooms: 1 Kitchens: 1 Balconies: 1 Gas: No Electricity: Yes, city mains Water: Yes, city mains Hot water: Electric boiler Heating: Wood stove Air conditioning: No Sewage: None Walls: Hollow bricks and facade Roof: Roofing tiles Floors: Tiles and parquet Windows: Wooden frames with traditional double glazing Doors: Wooden door with single glazing Attic: Undeveloped with fixed staircase Staircases: Indoors and concrete Facilities: Blinds, partial fence and gate Cellar: Yes with indoor staircase Access: Gravel, 2400 m to asphalt Furniture: To be negotioted Public transport: None Primary school: Vrginmost Secondary school: Topusko Health centre: Vrginmost Hospital: Topusko Shop: Bović Supermarket: Glina Internet availability: Good Available documentation: Title deed/vlasnički list, Usage permit/Uporabna dozvola Drawn on cadastral map: Yes Zoning: The parcel with buildings is in the building zone. Some other parcels are in the agricultural zone. E-certificate: None Building year: 1987. Foreign buyers: EU citizens are allowed to buy this property. Price including 3% property tax and 3.75% commission (incl. VAT): 117,425 euro More information Is this the property where you would want to buy, or do you want to explore more properties like this? Or do you want to check out apartments, guesthouses, or family houses in Croatia? I am just a call away.
Features
- Type
- Single-family detached house
- Contract
- Sale
- Surface
- 155 m²
- Rooms
- 2
- Bedrooms
- 2
- Bathrooms
- 1
Price information
- Price
- € 110,000
- Price per m²
- 710 €/m²
Energy efficiency
Energy certification
Exempt
Additional options























