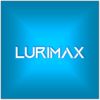1/25


Single-family detached house Markuševec, Zagreb
ZagrebMarkuševec€ 240,000
Note
Listing updated on 04/24/2025
Description
This description has been translated automatically by Google Translate and may not be accurate
reference: 188
House - 288.00 m² - Zagreb, Markuševec
For sale is a house in Markuševac, consisting of a basement, ground floor and attic.
The basement was used as a workshop and consists of
- anteroom
- hallway
- workshop
- office
- three storage rooms
- bathroom with shower and toilet
- staircase leading to the upper floor (ground floor)
On the ground floor there is a living space with
- anteroom
- living room with access to the winter terrace and yard
- kitchen with dining room
- two bedrooms, one of which has access to the balcony
- bathroom with bathtub and toilet
- separate toilet
The attic is unfinished (roh-bau), and can be arranged as additional living space.
The heating is central via a gas boiler room, and there is a possibility of heating with heating oil.
The house is brick, reinforced concrete construction, without earthquake damage, the floor plan area is 121 m², and the size of the yard is 609 m².
In front of the house there is a driveway with parking spaces, and behind the house there is a fenced grassy area.
The yard has access from the front and back.
The ownership is in order, without encumbrances.
The buyer does not pay an agency fee.
Luka Jurić
Lurimax d.o.o.
Real estate agency
mobile: +385 91 1719 613
mail: lurimax.zg@gmail.com
The basement was used as a workshop and consists of
- anteroom
- hallway
- workshop
- office
- three storage rooms
- bathroom with shower and toilet
- staircase leading to the upper floor (ground floor)
On the ground floor there is a living space with
- anteroom
- living room with access to the winter terrace and yard
- kitchen with dining room
- two bedrooms, one of which has access to the balcony
- bathroom with bathtub and toilet
- separate toilet
The attic is unfinished (roh-bau), and can be arranged as additional living space.
The heating is central via a gas boiler room, and there is a possibility of heating with heating oil.
The house is brick, reinforced concrete construction, without earthquake damage, the floor plan area is 121 m², and the size of the yard is 609 m².
In front of the house there is a driveway with parking spaces, and behind the house there is a fenced grassy area.
The yard has access from the front and back.
The ownership is in order, without encumbrances.
The buyer does not pay an agency fee.
Luka Jurić
Lurimax d.o.o.
Real estate agency
mobile: +385 91 1719 613
mail: lurimax.zg@gmail.com

If you want to know more, you can talk to Luka Jurić.
Features
- Type
- Single-family detached house | Full ownership | Medium property class
- Contract
- Sale | Income property
- Floor
- 1
- Building floors
- 3
- Lift
- No
- Surface
- 288 m²
- Rooms
- 4
- Bedrooms
- 2
- Kitchen
- Kitchen diner
- Bathrooms
- 1
- Furnished
- Yes
- Balcony
- Yes
- Terrace
- Yes
- Garage, car parking
- 1 in garage/box, 4 in shared parking
- Heating
- Central, with radiators, gas powered
Other features
- Attic
- External exposure
- Window frames in double glass / wood
- Db_equipment.id_79
- Db_equipment.id_81
- Single tv system
Surface detail
Other
- Floor
- 1
- Surface
- 288.0 m²
- Coefficient
- 100%
- Surface type
- Main
- Commercial area
- 288.0 m²
Price information
- Price
- € 240,000
- Price per m²
- 833 €/m²
Energy efficiency
Year of construction
1986Condition
Good condition / LiveableHeating
Central, with radiators, gas poweredEnergy certification
Waiting for certification
Additional options

Luka Jurić























