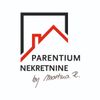1/25


Single-family detached house 210 m², Luka, Poreč
PorečLuka€ 570,000
Note
Listing updated on 04/24/2025
Description
This description has been translated automatically by Google Translate and may not be accurate
reference: 1061
On a spacious garden of 1227m2 there is this spacious stone house of its 210m2.
Stone house built before 1968, completely renovated and reconstructed in 2000.
The house consists of ground floor and two floors.
On the ground floor there is a large living room and kitchen with fireplace (open fireplace), bathroom and small pantry.
By the external staircase we climb to the first floor where there is a spacious bedroom of approx. 40m2, another kitchen, bathroom and pantry. The internal staircase leads to the second floor where there are two spacious bedrooms and one slightly smaller.
The house is heated through a wood stove located on the ground floor of the house in the living room. The house is connected to the sewer.
In the spacious yard there is a small outbuilding of 29m2, which can be used for various purposes. It is currently used as a storage room. There are also two canopies, one canopy for parking cars, and the other serves as a gazebo, where you can stay during the summer days.
Beautifully landscaped yard for 10 olive trees and a couple of trees of various fruits make this place ideal for rest and relaxation.
Stone house built before 1968, completely renovated and reconstructed in 2000.
The house consists of ground floor and two floors.
On the ground floor there is a large living room and kitchen with fireplace (open fireplace), bathroom and small pantry.
By the external staircase we climb to the first floor where there is a spacious bedroom of approx. 40m2, another kitchen, bathroom and pantry. The internal staircase leads to the second floor where there are two spacious bedrooms and one slightly smaller.
The house is heated through a wood stove located on the ground floor of the house in the living room. The house is connected to the sewer.
In the spacious yard there is a small outbuilding of 29m2, which can be used for various purposes. It is currently used as a storage room. There are also two canopies, one canopy for parking cars, and the other serves as a gazebo, where you can stay during the summer days.
Beautifully landscaped yard for 10 olive trees and a couple of trees of various fruits make this place ideal for rest and relaxation.
Features
- Type
- Single-family detached house
- Contract
- Sale
- Surface
- 210 m²
- Rooms
- 5+
- Bedrooms
- 8
- Bathrooms
- 3
- Garage, car parking
- 1 in shared parking
Price information
- Price
- € 570,000
- Price per m²
- 2,714 €/m²
Energy efficiency
Energy certification
Exempt
Additional options























