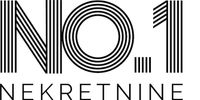1/16


Single-family detached house 180 m², Vrsar
Vrsar€ 1,400,000
Note
Listing updated on 04/09/2025
Description
This description has been translated automatically by Google Translate and may not be accurate
reference: 978
In a place in the municipality of Vrsar, 10 km from the center, on a hill with a partial view of the sea, a villa of 180 m2 of living space is under construction on a total of 900 m2 of land. The planned completion of construction is December 2023. The plot has a nice, regular shape and as such allows maximum utilization for additional facilities in the garden. The position of the villa itself offers guaranteed privacy due to the fact that under the villa, due to the non-urbanized zone, there is no possibility of building new houses. The villa consists of two floors - the ground floor, where there are living spaces in an open concept, bathrooms, wardrobes and technical rooms for the central heating system and laundry with all the necessary connections, as well as rooms for storing personal belongings, bicycles and mobile equipment for the garden and swimming pool . The special part of the ground floor enchants with the essential wellness area, sauna and shower. There are 3 bedrooms with separate bathrooms on the first floor. On a comfortable fenced garden rich in centuries-old olive trees, native flowers and a lawn with irrigation, there is a swimming pool with a shower enhanced with a heating system of 40 m2, which is framed by a sun deck and a fireplace with a covered dining lounge area where the summer kitchen is located. We emphasize the imposing metal gate that frames the entire picture inside the walled property and parking for two vehicles with a charger for electric vehicles. However, the main features of the villa that guide the investor in the construction of the entire story are: - top quality construction with 10 and 15 cm facade insulation - PVC windows with aluminum sliding shutters in the rooms - sliding glass walls on the ground floor - water-based underfloor heating with a Mitsubishi heat pump - cooling and heating system - Filomuro door - floor covering Microtopping - Italian furniture and lighting and top equipment in the interior as well as in the exterior. All of the above conjures up the image of a superb villa that meets all the parameters of even the most demanding. Distance to Poreč - 15 km, Pula - 45 km, Rovinj - 22 km Call us with confidence! The agency commission is charged in accordance with the General Terms and Conditions available on the website www.no1-nekretnine.hr/opci-uvjeti-poslovanja. It is possible to view the property only with a signed mediation agreement, which is the basis for further actions related to the sale and commission, all in accordance with the Law on mediation in real estate transactions. ID CODE: 978 Agencija No.1 Agent Mob: 098257309 Tel: 051261036 E-mail: sandra.vrsalovic5@gmail.com www.no1-nekretnine.hr The agency commission is charged in accordance with the General Terms and Conditions available on the website www.no1-nekretnine.hr/opci-uvjeti-poslovanja. It is possible to view the property only with a signed mediation agreement, which is the basis for further actions related to the sale and commission, all in accordance with the Law on mediation in real estate transactions.
Features
- Type
- Single-family detached house
- Contract
- Sale
- Surface
- 180 m²
- Rooms
- 3
- Bedrooms
- 3
- Bathrooms
- 3+
- Furnished
- Yes
- Garage, car parking
- 1 in shared parking
- Heating
- Central, power supply
- Air conditioning
- Independent, cold/hot
Other features
- Pool
Price information
- Price
- € 1,400,000
- Price per m²
- 7,778 €/m²
Energy efficiency
Heating
Central, power supplyAir conditioner
Independent, cold/hotEnergy certification
Waiting for certification
Additional options














