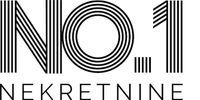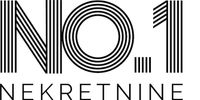1/19


Single-family detached house 179 m², Pag
Pag€ 465,000
Note
Listing updated on 04/26/2025
Description
This description has been translated automatically by Google Translate and may not be accurate
reference: 794
In a nice position with an open view, a house for sale in the town of Pag, with 5 apartments, a clean internal residential net area of 179m2, not including terraces, carports, 6+ parking spaces, and other exterior parts of the house. 250 meters from the sea. Each apartment has a separate entrance. Complete infrastructure. The apartments are categorized and the buyer gets a solid deal.
The house has a legally binding decision on the condition. The floor plan is being prepared, so the buyer gets ownership 1/1.
There is a possibility of an extension of about 140m2 net.
The roof is newer, tondach venus tile in ocher antique color. 12 cm of wool and 2 foils, ventilated. Everything is fixed with stainless steel screws. The south and east walls have thermal insulation. Part of the facade, yard, and terraces are lined with Benkovac stone. There is a lot of newer equipment. Newer refrigerators, stoves with a fan, bosch washing machine of 8 kg, two water heaters that cover the needs of the entire building, external solar water heaters, new led TVs, wifi router are on every floor and cover every part of the house and yard. The beds and part of the furniture are made of solid wood. The house is sold furnished and ready for rent.
The total capacity of the facility is 22 people. The prices available in the season are €75 for smaller 2+2 apartments and €100 for a 4+2 apartment.
Ground floor
-
Ap5 56, 46 m2 (2+2 studio apartment with a large storage room that can be converted, bathroom with shower, terrace on the north side)
Ap4 32, 78 m2 (2+2 studio apartment with bathroom with shower, terrace on the north side)
Storage room: 2 m2
1st Floor
-
Ap3 23, 17 m2 (2+2 apartment, one bedroom, living room with dining room and kitchen, bathroom with shower, terrace next to the apartment)
Ap2 24, 83 m2 (2+2 apartment, one bedroom, living room with dining room, kitchen, bathroom with shower, terraces on the north and south sides)
2nd floor
-
Apartment 39, 78 m2 (4+2 apartment, two bedrooms, living room with dining room and kitchen, bathroom with shower, terraces on the north and south sides)
The agency commission is charged in accordance with the General Terms and Conditions available on the website www.no1-nekretnine.hr/opci-uvjeti-poslovanja.
It is possible to view the property only with a signed mediation agreement, which is the basis for further actions related to the sale and commission, all in accordance with the Law on mediation in real estate transactions.
ID CODE: 794
Gordana Grgat
Agent
Mob: 0957129727
Tel: 051261036
E-mail: gordana@no1-nekretnine.hr
www.no1-nekretnine.hr
The agency commission is charged in accordance with the General Terms and Conditions available on the website www.no1-nekretnine.hr/opci-uvjeti-poslovanja.
It is possible to view the property only with a signed mediation agreement, which is the basis for further actions related to the sale and commission, all in accordance with the Law on mediation in real estate transactions.
The house has a legally binding decision on the condition. The floor plan is being prepared, so the buyer gets ownership 1/1.
There is a possibility of an extension of about 140m2 net.
The roof is newer, tondach venus tile in ocher antique color. 12 cm of wool and 2 foils, ventilated. Everything is fixed with stainless steel screws. The south and east walls have thermal insulation. Part of the facade, yard, and terraces are lined with Benkovac stone. There is a lot of newer equipment. Newer refrigerators, stoves with a fan, bosch washing machine of 8 kg, two water heaters that cover the needs of the entire building, external solar water heaters, new led TVs, wifi router are on every floor and cover every part of the house and yard. The beds and part of the furniture are made of solid wood. The house is sold furnished and ready for rent.
The total capacity of the facility is 22 people. The prices available in the season are €75 for smaller 2+2 apartments and €100 for a 4+2 apartment.
Ground floor
-
Ap5 56, 46 m2 (2+2 studio apartment with a large storage room that can be converted, bathroom with shower, terrace on the north side)
Ap4 32, 78 m2 (2+2 studio apartment with bathroom with shower, terrace on the north side)
Storage room: 2 m2
1st Floor
-
Ap3 23, 17 m2 (2+2 apartment, one bedroom, living room with dining room and kitchen, bathroom with shower, terrace next to the apartment)
Ap2 24, 83 m2 (2+2 apartment, one bedroom, living room with dining room, kitchen, bathroom with shower, terraces on the north and south sides)
2nd floor
-
Apartment 39, 78 m2 (4+2 apartment, two bedrooms, living room with dining room and kitchen, bathroom with shower, terraces on the north and south sides)
The agency commission is charged in accordance with the General Terms and Conditions available on the website www.no1-nekretnine.hr/opci-uvjeti-poslovanja.
It is possible to view the property only with a signed mediation agreement, which is the basis for further actions related to the sale and commission, all in accordance with the Law on mediation in real estate transactions.
ID CODE: 794
Gordana Grgat
Agent
Mob: 0957129727
Tel: 051261036
E-mail: gordana@no1-nekretnine.hr
www.no1-nekretnine.hr
The agency commission is charged in accordance with the General Terms and Conditions available on the website www.no1-nekretnine.hr/opci-uvjeti-poslovanja.
It is possible to view the property only with a signed mediation agreement, which is the basis for further actions related to the sale and commission, all in accordance with the Law on mediation in real estate transactions.

If you want to know more, you can talk to Gordana Grgat.
Features
- Type
- Single-family detached house
- Contract
- Sale
- Surface
- 179 m²
- Rooms
- 5+
- Bedrooms
- 8
- Bathrooms
- 3+
- Furnished
- Yes
- Garage, car parking
- 1 in shared parking
- Air conditioning
- Independent, cold/hot
Price information
- Price
- € 465,000
- Price per m²
- 2,598 €/m²
Energy efficiency
Year of construction
1985Air conditioner
Independent, cold/hotEnergy certification
Waiting for certification
Additional options
Gordana Grgat

















