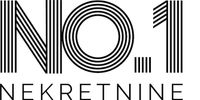1/13


Single-family detached house 630 m², Žminj
Žminj€ 1,300,000
Note
Listing updated on 04/09/2025
Description
This description has been translated automatically by Google Translate and may not be accurate
reference: 1627
The small historical town of Žminj is located in the center of Istria. From Žminj, it is only half an hour's drive to larger cities such as Pula, Poreč, Rovinj, and Labin, where you can expect plenty of activities in the summer months as well as cultural events. At a distance of only 2 km from the center of Žminj, a complex of 3 buildings is for sale on a plot of more than 9,000 m2. The complex consists of 3 detached houses, one of which is used for business and residential purposes. In a business-residential house with a size of 280 m2, there are - a basement of 140 m2, a space for use according to interest, a toilet, and a ground floor of 189 m2 with a business area with a toilet, a bathroom, a covered terrace. There is a large parking lot in the garden with the possibility of access for trucks. The two-story house of 280 m2 consists of 3 apartments. In the basement there is a tavern of 36 m2, a boiler room and a storage room. The ground floor consists of a three-room apartment of 112 m2 with a living room and 2 bathrooms, while on the first floor there is a two-room apartment of 100 m2 with a terrace and a balcony and another two-room apartment of 65 m2 with a smaller terrace. The grounds of this house are landscaped with parks, an arable garden of 180 m2, a small vineyard, and there is also an unavoidable swimming pool of 43 m2. The second house is actually a one-story house of 70 m2, which consists of a living room with a kitchen and dining room, 2 bedrooms, 2 bathrooms, a storage room and a covered terrace, and the landscaped yard contains a 40 m2 swimming pool and a shed, as well as parking spaces for your pets. In addition to the aforementioned facilities, the estate is decorated with native plants, maintained lawns and additionally sports facilities such as a volleyball court, swings and similar children's facilities. Of course, the outdoor grill is also indispensable for hedonistic dining. Not far from residential buildings, there are also storage buildings of about 140 m2, such as a garage for machinery and a stable. This property is certainly a property worth noting. Considering all the mentioned objects and contents on the garden that the property offers, it is possible to customize it to your interests. Call us with confidence! The agency commission is charged in accordance with the General Terms and Conditions available on the website www.no1-nekretnine.hr/opci-uvjeti-poslovanja. It is possible to view the property only with a signed mediation agreement, which is the basis for further actions related to the sale and commission, all in accordance with the Law on mediation in real estate transactions. ID CODE: 1627 Agencija No.1 Agent Mob: 098257309 Tel: 051261036 E-mail: sandra.vrsalovic5@gmail.com www.no1-nekretnine.hr The agency commission is charged in accordance with the General Terms and Conditions available on the website www.no1-nekretnine.hr/opci-uvjeti-poslovanja. It is possible to view the property only with a signed mediation agreement, which is the basis for further actions related to the sale and commission, all in accordance with the Law on mediation in real estate transactions.
Features
- Type
- Single-family detached house
- Contract
- Sale
- Surface
- 630 m²
- Rooms
- 5+
- Bedrooms
- 12
- Bathrooms
- 3+
- Furnished
- Yes
- Balcony
- Yes
- Garage, car parking
- 1 in shared parking
- Air conditioning
- Independent, cold/hot
Other features
- Pool
Price information
- Price
- € 1,300,000
- Price per m²
- 2,063 €/m²
Energy efficiency
Year of construction
2008Air conditioner
Independent, cold/hotEnergy certification
Waiting for certification
Additional options











