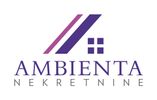1/25


Single-family detached house 600 m², Vrsar
Vrsar€ 460,000
Note
Listing updated on 04/08/2025
Description
This description has been translated automatically by Google Translate and may not be accurate
reference: 16-1
Location: An autochthonous Istrian estate for sale is only 5 km from Vrsar and 10 km from Poreč in the village of Flengi. Description: The property consists of 3 houses: a family house of 370m2 that was renovated in 1985; stone houses-office space in the style of an Istrian tavern and a stone house that was once a barn, renovated in 2003. The family house as the main building extends through three floors: ground floor, first floor and attic. It consists of a hallway, tavern, living room, kitchen with dining room, 3 bathrooms, 4 bedrooms, utility room and 2 semi-covered terraces and 4 balconies overlooking the village. Central heating on heating oil was carried out in the house. The carpentry is wooden with shutters. On the floor there is parquet and ceramics. Communication between the first floor and the ground floor where there is a spacious tavern with an open hearth is by internal stairs. The second house is an autochthonous stone and once was a barn and extends over two floors, the floor plan is approximately 50 m². Between these two houses there are two garages and above is a terrace that connects the floor of the family house and the stone house. The third house is a tavern with a long catering tradition, it also extends over two floors. On the ground floor there is a bar and a seating area and an open hearth and two toilets that have an entrance on the outside. Internal stairs lead to the first floor where there is another room for 10 tables. In front of the tavern covered terrace for an additional 10 tables. Next to the terrace there is an outdoor grill. This property is for investors in the tourism industry. Due to its location and proximity to the sea, this property has the potential for year-round business. The total area of the plots on which the buildings are located is 873 m2, and the total area of residential and covered parts is approximately 600m2. There is a possibility of purchasing each object individually.
Features
- Type
- Single-family detached house
- Contract
- Sale
- Surface
- 600 m²
- Rooms
- 5
- Bedrooms
- 5
- Bathrooms
- 3
Price information
- Price
- € 460,000
- Price per m²
- 767 €/m²
Energy efficiency
Year of construction
1900Energy certification
Exempt
Additional options























