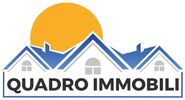1/25


Single-family detached house 345 m², Centar, Luka, Finida, Umag
Umag€ 295,000
Note
Listing updated on 04/16/2025
Description
This description has been translated automatically by Google Translate and may not be accurate
reference: 628
A house is for sale on a plot of 425m2. The house is legalized and has a use permit (decision on the completed condition). Total gross floor area of 345.89m2 or 330m2 net. In the yard there are 2 to 3 parking spaces, a garden of approximately 100 m2 with the possibility of expansion, a plot bordering a pasture owned by the state. The plot in question consists of P+1. The house is not divided into condominiums. The ground floor of the building consists of 2 separate, and also interconnected residential units with separate entrances. The apartments can be used as a whole of 170m2 or as 2 separate apartments of approximately similar areas. The apartments can be separated by a double movable wall which, when closed, forms a large dressing room or storage room. The apartments consist of: Apartment 1 Living room with kitchen, hallway, bathroom, bedroom, and wardrobe/storage room. Apartment 2 Living room with separate kitchen and dining room, 2 bedrooms, 1 bathroom, hallway, covered outdoor terrace with tables and chairs. The house has 3 chimneys for almost all types of heating, including coal stone. The building is partially finished and the ground floor is furnished and usable. It is necessary to make the final insulation and the facade. The floor part is highly finished with threaded installations. From the ground floor and from the first floor, the property offers a view of the sea/lighthouse of Savudrija, the Alps. The property is in a very quiet and attractive location: (Far from the road, far from any clubs/discos) less than 1 km from the sea (Kanegra / Crveni Vrh) 1-2 km from Kempinski Hotel Adriatic, and Petram resort, golf club, etc. 90 km from 3 International Airport. ID CODE: 628 Milena Miličević Mob: +385 95 7690711 E-mail: milena.quadroimmobili@gmail.com www.quadro-immobili.hr
Features
- Type
- Single-family detached house
- Contract
- Sale
- Surface
- 345 m²
- Rooms
- 4
- Bedrooms
- 3
- Bathrooms
- 2
- Furnished
- Yes
- Balcony
- Yes
- Terrace
- Yes
Price information
- Price
- € 295,000
- Price per m²
- 855 €/m²
Energy efficiency
Energy certification
Exempt
Additional options























