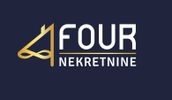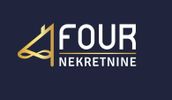1/10


3-room flat excellent condition, Viškovo
Viškovo€ 291,000
Note
Listing updated on 04/11/2025
Description
This description has been translated automatically by Google Translate and may not be accurate
reference: S2425
A floor of a house of 111.51 m2 with its own, separate entrance and a garden of 380 m2 is for sale. Next to the first floor, there is a tavern for sale in the basement, that is, a business space of approx. 40m2, with a ceiling height of 2 meters and a garage of approx. 20m2. There is a gazebo with a barbecue above the garage. There is enough space in the garden to park four vehicles, and behind the house there is an additional gazebo with an outdoor grill, ideal for enjoying the outdoors. The apartment is fully furnished, full of natural light throughout the day. It consists of a covered entrance, hallway, kitchen with dining room and living room in an open area, bathroom, toilet and three bedrooms. The large bedroom leads to a spacious balcony with a beautiful view. According to the owner's certificate, the apartment is 2 bedrooms+bathroom, but in reality it functions as 3 bedrooms+bathroom because two smaller children's rooms have been made from one large room, and a small toilet has been arranged from the storage room. It was adapted in 2022, when the facade, bathroom, and water and electricity installations were replaced, as well as the tiles. It is equipped with air conditioning, a wood stove and radiators, and the carpentry is PVC. This property represents an excellent opportunity for family life in a peaceful environment, with all the necessary amenities. Dear clients, the agency commission is charged in accordance with the General Terms and Conditions. ID CODE: S2425 Lili Prpić Agent s licencom Mob: +38598425208 Tel: +385914944144, +38551619770 E-mail: liliprpic@four-nekretnine.hr www.four-nekretnine.hr

If you want to know more, you can talk to Lili Prpić.
Features
- Type
- Apartment
- Contract
- Sale
- Surface
- 112 m²
- Rooms
- 3
- Bedrooms
- 3
- Bathrooms
- 2
- Balcony
- Yes
- Garage, car parking
- 1 in shared parking
- Air conditioning
- Independent, cold/hot
Price information
- Price
- € 291,000
- Price per m²
- 2,598 €/m²
Energy efficiency
Condition
Excellent / RefurbishedAir conditioner
Independent, cold/hotEnergy certification
Waiting for certification
Additional options
Lili Prpić








