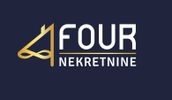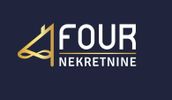1/25


Single-family detached house 250 m², Ravna Gora
Ravna Gora€ 332,000
Note
Listing updated on 04/11/2025
Description
This description has been translated automatically by Google Translate and may not be accurate
reference: K1458
For sale are two separate houses located on a spacious and well-maintained plot of land with a total area of 3,496 m2. The larger house, with an area of 250 m2, is spread over three floors. The ground floor has an entrance, hallway, two bedrooms, living room, kitchen, bathroom and balcony, while the stairs from the hallway lead to the second apartment on the first floor, where there is a bedroom, hallway, bathroom, dining room, kitchen, living room and a large balcony. The attic is furnished and contains two bedrooms, a hallway, toilet and two storage rooms. The basement offers an additional 50-60 m2 of space in the form of a tavern, boiler room and storage room. The house is equipped with wood-fired central heating and PVC windows, and in front of the house there is a parking lot with capacity for 8 vehicles. The smaller house consists of a garage, studio apartment and one-bedroom apartment on the ground floor, while on the first floor there are four bedrooms and a bathroom. There is also an outbuilding on the plot, which was once used as a barn and is now used to store wood and tools. This property offers plenty of space and privacy, and is ideal for a larger family or as an investment. Dear clients, the agency fee is charged in accordance with the General Terms and Conditions. ID CODE: K1458 Margareta Žunić Agent s licencom Mob: +385998442688 Tel: +385914944144, +38551619770 E-mail: margaretazunic@four-nekretnine.hr www.four-nekretnine.hr Hilda Ćoso Agent s licencom Mob: +38598310445 Tel: +385914944144, +38551619770 E-mail: hildacoso@four-nekretnine.hr www.four-nekretnine.hr

If you want to know more, you can talk to Margareta Žunić.
Features
- Type
- Single-family detached house
- Contract
- Sale
- Surface
- 250 m²
- Rooms
- 5+
- Bedrooms
- 6
- Balcony
- Yes
- Garage, car parking
- 1 in shared parking
- Heating
- Central, power supply
Price information
- Price
- € 332,000
- Price per m²
- 1,328 €/m²
Energy efficiency
Heating
Central, power supplyEnergy certification
Waiting for certification
Additional options
Margareta Žunić























