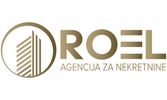1/4


3-room flat new, ground floor, Lučko, Zagreb
ZagrebLučko€ 242,400
Note
Listing updated on 04/23/2025
Description
This description has been translated automatically by Google Translate and may not be accurate
reference: 337-1
Four-room apartment located in Stupnik, NKP 101.25 m². It is located on the ground floor of a one-story building. It consists of a hallway, master bedroom, two children's bedrooms, two bathrooms with toilets, kitchen with dining area, living room, utility room, hallway and covered access. The apartment has a garden of 50 m² (net: 5 m²).
It is equipped with PVC joinery, air conditioning, security doors and video intercom. The floor is covered with parquet and ceramics. The heating is underfloor with heat pumps.
The purchase of two uncovered parking spaces is mandatory. The price of a parking space is 7,5000.00 EUR.
An apartment of the same size and layout, but with a different orientation, is available on the opposite side of the building. It is oriented to the west, south and north.
The building has two floors, with a total size of 793 m². The building plot area is 1761 m², of which 43% is used for vehicular and pedestrian areas. The rest of the building's floor area is greenery (477 m²). The building is made entirely of reinforced concrete according to high standards, protected from noise and high energy efficiency.
The planned move-in date is March 2025.
LOCATION:
The Stupnički Obrež bus stop (line 11) is just a few meters from the apartment. Nearby are Konzum (3 min by car), a pastry shop, a cafe, a car repair shop and other facilities. The municipality of Stupnik is located near Zagreb and includes two settlements: Gornji Stupnik and Donji Stupnik. Small in area, this municipality has about 4,000 inhabitants and is predominantly rural in character. Stupnik is known for its peaceful environment, and the population is mainly engaged in agriculture and small entrepreneurship. Its proximity to Zagreb makes it an attractive place to live, with good transport connections and developed infrastructure.
It is equipped with PVC joinery, air conditioning, security doors and video intercom. The floor is covered with parquet and ceramics. The heating is underfloor with heat pumps.
The purchase of two uncovered parking spaces is mandatory. The price of a parking space is 7,5000.00 EUR.
An apartment of the same size and layout, but with a different orientation, is available on the opposite side of the building. It is oriented to the west, south and north.
The building has two floors, with a total size of 793 m². The building plot area is 1761 m², of which 43% is used for vehicular and pedestrian areas. The rest of the building's floor area is greenery (477 m²). The building is made entirely of reinforced concrete according to high standards, protected from noise and high energy efficiency.
The planned move-in date is March 2025.
LOCATION:
The Stupnički Obrež bus stop (line 11) is just a few meters from the apartment. Nearby are Konzum (3 min by car), a pastry shop, a cafe, a car repair shop and other facilities. The municipality of Stupnik is located near Zagreb and includes two settlements: Gornji Stupnik and Donji Stupnik. Small in area, this municipality has about 4,000 inhabitants and is predominantly rural in character. Stupnik is known for its peaceful environment, and the population is mainly engaged in agriculture and small entrepreneurship. Its proximity to Zagreb makes it an attractive place to live, with good transport connections and developed infrastructure.

If you want to know more, you can talk to Maja Nikolic.
Features
- Type
- Apartment
- Contract
- Sale
- Floor
- Ground floor
- Surface
- 102 m²
- Rooms
- 3
- Bedrooms
- 3
- Bathrooms
- 2
- Air conditioning
- Independent, cold/hot
Price information
- Price
- € 242,400
- Price per m²
- 2,376 €/m²
Energy efficiency
Year of construction
2025Condition
New / Under constructionAir conditioner
Independent, cold/hotEnergy certification
Exempt
Additional options
Maja Nikolic


