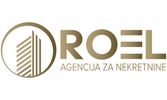1/16


3-room flat new, fourth floor, Kustošija Centar, Zagreb
ZagrebKustošija Centar€ 388,000
Note
Listing updated on 04/10/2025
Description
This description has been translated automatically by Google Translate and may not be accurate
reference: 482-1
A beautiful four-room penthouse is located on the fourth floor of a new building in Ilica, NKP 117.60 m2. It consists of a hallway (2.79 m2), a storage room (4.71 m2), a bathroom with a toilet (12.10 m2), a kitchen, a living room and a dining room (43.13 m2) with access to a terrace with a view of 19.28 m2 (4.82 m2) and a balcony size 9.67 m2 (2.42 m2), three bedrooms (11.81 m2, 12.27 m2 and 13.30 m2) and toilet (1.70 m2). (4.64 m2). The apartment has two outdoor parking spaces of 12.50 m2 (3.13 m2). The living area of the apartment is 104 m2. The floor in the apartment will be covered with parquet and ceramics. The external carpentry is PVC, glazed with three-layer IZO glass, and the internal wooden veneer. External blinds are provided for protection from the sun. Electricity will be used as an energy source for heating and hot water preparation. An air-water type heat pump (underfloor heating) is provided to meet the building's total heating needs. Electricity is also used for cooking purposes. Planned completion of construction: Beginning of 2025 MICRO LOCATION: The building is located in one of the most sought-after districts of Zagreb, where residents enjoy a peaceful family life surrounded by nature, while at the same time city amenities are within reach. It has good traffic connections. The bus stop is across the street from the building. It is located near all amenities essential for life.

If you want to know more, you can talk to Monika Kulis.
Features
- Type
- Apartment
- Contract
- Sale
- Floor
- 4
- Surface
- 118 m²
- Rooms
- 3
- Bedrooms
- 3
- Bathrooms
- 3+
Price information
- Price
- € 388,000
- Price per m²
- 3,288 €/m²
Energy efficiency
Year of construction
2025Condition
New / Under constructionEnergy certification
Exempt
Additional options
Monika Kulis














