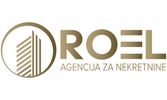1/4


3-room flat new, third floor, Lučko, Zagreb
ZagrebLučko€ 278,722
Note
Listing updated on 04/09/2025
Description
This description has been translated automatically by Google Translate and may not be accurate
reference: 238-1
The four-room apartments S17 and S18 will be located in the attic of the new building NKP 107.22 m2. The apartments will consist of an entrance hall, two bathrooms with a toilet, a closet, a kitchen, a living room and a dining room with an exit to the loggia, and three bedrooms. The apartments will be equipped with anthracite PVC carpentry on the outside and white on the inside, air conditioning, security doors and a video intercom. The floors in the apartments will be covered with parquet and ceramics. The heating in the apartments will be underfloor heating. With the apartments, the purchase of an outdoor covered or uncovered parking space is mandatory. The four-room apartments will be multi-sided. Price: 2600 eur/m2 MICRO LOCATION: The project has found its place in a quiet street in Lučko. The bus station (lines – 168, 164, 112) is a 6-minute walk from the location. Nearby is the Church cv. Ivan Nepomuk, Vretence Kindergarten Lučko, Lučko Primary School and various catering establishments. In the immediate vicinity is the Arena shopping center and various facilities essential for life. ABOUT THE PROJECT: The building will have 18 residential units. The design concept will consist of 3 volumes with a gable roof, connected by indented 'caesuras' with a flat roof. The two volumes are the ground floor, 2 floors and the attic, while the central volume is the ground floor and 2 floors. The ground floor is recessed from its western side, where covered outdoor parking for 15 vehicles is provided, while the other 10 outdoor parking spaces are located on the southern side, next to the street.

If you want to know more, you can talk to Maja Nikolic.
Features
- Type
- Apartment
- Contract
- Sale
- Floor
- 3
- Surface
- 108 m²
- Rooms
- 3
- Bedrooms
- 3
- Bathrooms
- 2
- Furnished
- No
- Air conditioning
- Independent, cold/hot
Price information
- Price
- € 278,722
- Price per m²
- 2,581 €/m²
Energy efficiency
Energy consumption
A
Additional options
Maja Nikolic


